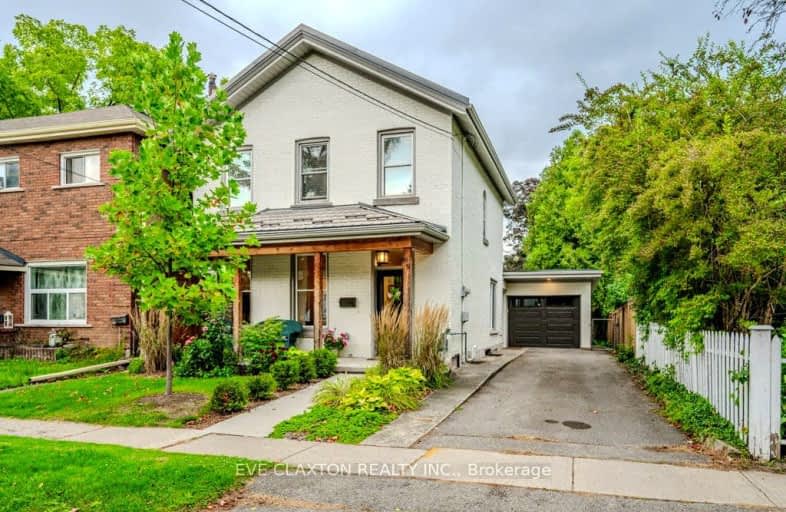Sold on Jun 04, 2019
Note: Property is not currently for sale or for rent.

-
Type: Detached
-
Style: 2-Storey
-
Lot Size: 35 x 104
-
Age: No Data
-
Taxes: $4,179 per year
-
Days on Site: 27 Days
-
Added: Dec 19, 2024 (3 weeks on market)
-
Updated:
-
Last Checked: 2 months ago
-
MLS®#: X11240159
-
Listed By: Homelife power realty inc
This duplex can either be fixed up into a real money maker or converted back to a single family home. Either way this is a great location. So close to downtown is an awesome place to live, tucked in behind the Basilica of Our Lady Immaculate. The garage was turned into an artists studio but the opportunities for this property are a plenty. Call your contractor and bring your dreams!
Property Details
Facts for 89 Northumberland Street, Guelph
Status
Days on Market: 27
Last Status: Sold
Sold Date: Jun 04, 2019
Closed Date: Aug 13, 2019
Expiry Date: Oct 31, 2019
Sold Price: $492,000
Unavailable Date: Jun 04, 2019
Input Date: May 08, 2019
Prior LSC: Sold
Property
Status: Sale
Property Type: Detached
Style: 2-Storey
Area: Guelph
Community: Central West
Availability Date: Immediate
Assessment Amount: $374,500
Assessment Year: 2019
Inside
Bedrooms: 3
Bathrooms: 2
Kitchens: 2
Rooms: 9
Air Conditioning: None
Fireplace: No
Laundry: Ensuite
Washrooms: 2
Building
Basement: Part Bsmt
Basement 2: Part Fin
Heat Type: Forced Air
Heat Source: Gas
Exterior: Brick
Exterior: Brick Front
Elevator: N
Green Verification Status: N
Water Supply: Municipal
Special Designation: Unknown
Other Structures: Workshop
Retirement: N
Parking
Driveway: Other
Garage Spaces: 1
Garage Type: Detached
Covered Parking Spaces: 2
Total Parking Spaces: 3
Fees
Tax Year: 2018
Tax Legal Description: PT LOT 994, PLAN 8 , AS IN ROS240659 ; GUELPH
Taxes: $4,179
Highlights
Feature: Fenced Yard
Land
Cross Street: Northumberland/Glasg
Municipality District: Guelph
Parcel Number: 714850083
Pool: None
Sewer: Sewers
Lot Depth: 104
Lot Frontage: 35
Acres: < .50
Zoning: R1B
Rooms
Room details for 89 Northumberland Street, Guelph
| Type | Dimensions | Description |
|---|---|---|
| Kitchen Main | 2.89 x 4.03 | |
| Great Rm Main | 4.24 x 6.17 | |
| Br Main | 3.47 x 4.01 | |
| Bathroom Main | - | |
| Br 2nd | 3.02 x 3.40 | |
| Br 2nd | 3.68 x 3.70 | |
| Kitchen 2nd | 2.36 x 3.70 | |
| Other Main | 6.83 x 2.89 | |
| Office Bsmt | 2.66 x 4.21 | |
| Bathroom 2nd | - |
| XXXXXXXX | XXX XX, XXXX |
XXXXXX XXX XXXX |
$XXX,XXX |
| XXXXXXXX XXXXXX | XXX XX, XXXX | $949,000 XXX XXXX |

Central Public School
Elementary: PublicVictory Public School
Elementary: PublicSt Joseph Catholic School
Elementary: CatholicPaisley Road Public School
Elementary: PublicEcole King George Public School
Elementary: PublicJohn McCrae Public School
Elementary: PublicSt John Bosco Catholic School
Secondary: CatholicCollege Heights Secondary School
Secondary: PublicOur Lady of Lourdes Catholic School
Secondary: CatholicGuelph Collegiate and Vocational Institute
Secondary: PublicCentennial Collegiate and Vocational Institute
Secondary: PublicJohn F Ross Collegiate and Vocational Institute
Secondary: Public