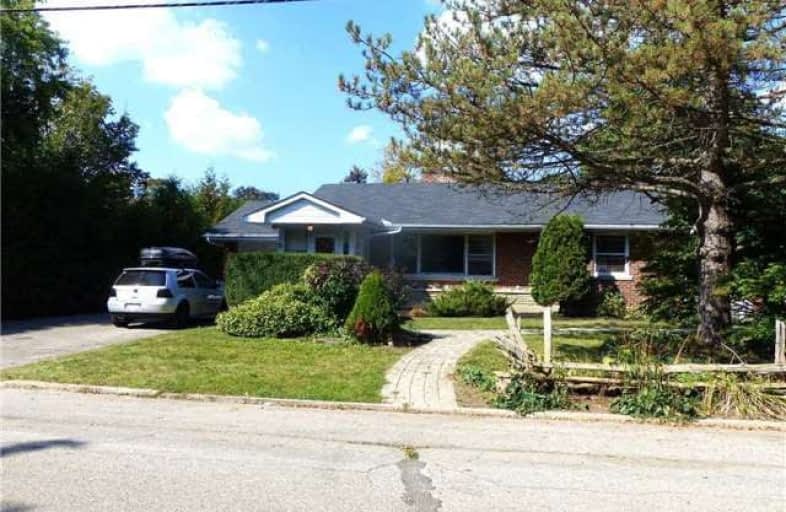Sold on Nov 02, 2017
Note: Property is not currently for sale or for rent.

-
Type: Detached
-
Style: Bungalow
-
Size: 1100 sqft
-
Lot Size: 71.56 x 100 Feet
-
Age: No Data
-
Taxes: $4,790 per year
-
Days on Site: 38 Days
-
Added: Sep 07, 2019 (1 month on market)
-
Updated:
-
Last Checked: 3 months ago
-
MLS®#: X3942056
-
Listed By: Re/max aboutowne realty corp., brokerage
Great Bungalow In Prime Rental Area,Fully Leased Until 2018.Includes Legal Apartment With Separate Entrance & 4 Bedrooms,Showing Excellent Return On Your Investment.Roof 2009,Electric Breakers,Solid Wood Windows With Several Replaced In Last Few Years.Hardwood Floors On Main Floor,Good Laminate On Lower Level.Freshly Painted & Main Bath To Be Upgraded Shortly.Kitchen With Two Fridges,W/O To Big Back Garden.Bed-Sitting Room In Apartment With Small Kitchen.
Extras
Inclusions: All Appliances, Light Fixtures And Fans, Window Coverings, Lawn Mower. Exclusions: All Tenants Belongings.
Property Details
Facts for 9 Caledonia Street, Guelph
Status
Days on Market: 38
Last Status: Sold
Sold Date: Nov 02, 2017
Closed Date: May 01, 2018
Expiry Date: Jan 18, 2018
Sold Price: $570,000
Unavailable Date: Nov 02, 2017
Input Date: Sep 29, 2017
Property
Status: Sale
Property Type: Detached
Style: Bungalow
Size (sq ft): 1100
Area: Guelph
Community: Old University
Availability Date: Flexible
Inside
Bedrooms: 4
Bathrooms: 2
Kitchens: 2
Rooms: 5
Den/Family Room: No
Air Conditioning: None
Fireplace: No
Washrooms: 2
Building
Basement: Apartment
Basement 2: Finished
Heat Type: Forced Air
Heat Source: Gas
Exterior: Brick
Water Supply: Municipal
Special Designation: Unknown
Retirement: N
Parking
Driveway: Private
Garage Spaces: 1
Garage Type: Attached
Covered Parking Spaces: 4
Total Parking Spaces: 5
Fees
Tax Year: 2016
Tax Legal Description: Lot 18,Plan 480
Taxes: $4,790
Land
Cross Street: Gordon At Dean
Municipality District: Guelph
Fronting On: North
Pool: None
Sewer: Sewers
Lot Depth: 100 Feet
Lot Frontage: 71.56 Feet
Zoning: Residential
Rooms
Room details for 9 Caledonia Street, Guelph
| Type | Dimensions | Description |
|---|---|---|
| Living Main | 3.66 x 6.65 | Hardwood Floor |
| Kitchen Main | 2.18 x 5.03 | Linoleum, W/O To Garden |
| Br Main | 2.18 x 3.96 | Hardwood Floor |
| Br Main | 2.69 x 3.91 | Hardwood Floor |
| Br Main | 3.05 x 3.76 | Hardwood Floor |
| Bathroom Main | - | 4 Pc Bath |
| Br Bsmt | 2.03 x 4.01 | Laminate |
| Sitting Bsmt | 2.74 x 4.01 | Broadloom |
| Kitchen Bsmt | 2.24 x 2.84 | Laminate, W/O To Garden |
| Bathroom Bsmt | - | 3 Pc Bath |
| XXXXXXXX | XXX XX, XXXX |
XXXX XXX XXXX |
$XXX,XXX |
| XXX XX, XXXX |
XXXXXX XXX XXXX |
$XXX,XXX |
| XXXXXXXX XXXX | XXX XX, XXXX | $570,000 XXX XXXX |
| XXXXXXXX XXXXXX | XXX XX, XXXX | $599,000 XXX XXXX |

Sacred HeartCatholic School
Elementary: CatholicPriory Park Public School
Elementary: PublicEcole Guelph Lake Public School
Elementary: PublicÉÉC Saint-René-Goupil
Elementary: CatholicCentral Public School
Elementary: PublicJohn McCrae Public School
Elementary: PublicSt John Bosco Catholic School
Secondary: CatholicCollege Heights Secondary School
Secondary: PublicSt James Catholic School
Secondary: CatholicGuelph Collegiate and Vocational Institute
Secondary: PublicCentennial Collegiate and Vocational Institute
Secondary: PublicJohn F Ross Collegiate and Vocational Institute
Secondary: Public- 2 bath
- 4 bed
- 1100 sqft
48 Alma Street South, Guelph, Ontario • N1H 5W7 • Junction/Onward Willow



