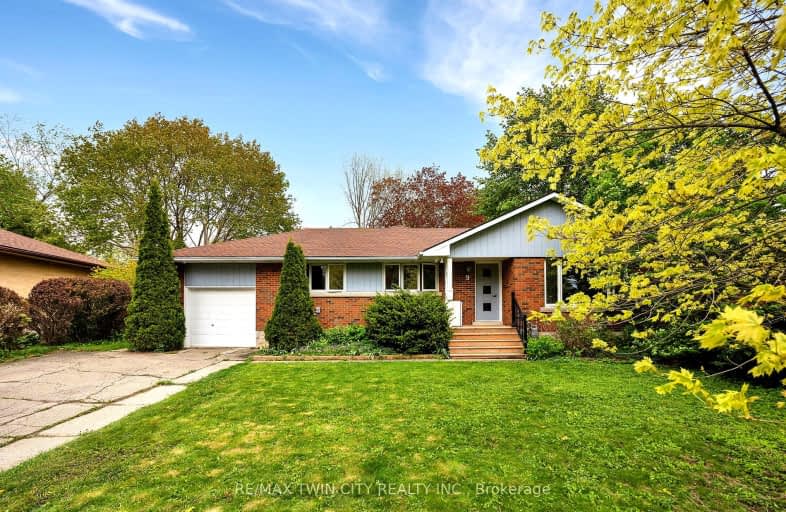Car-Dependent
- Most errands require a car.
40
/100
Good Transit
- Some errands can be accomplished by public transportation.
53
/100
Very Bikeable
- Most errands can be accomplished on bike.
82
/100

Sacred HeartCatholic School
Elementary: Catholic
1.69 km
Priory Park Public School
Elementary: Public
1.36 km
Ecole Guelph Lake Public School
Elementary: Public
1.42 km
ÉÉC Saint-René-Goupil
Elementary: Catholic
1.32 km
Jean Little Public School
Elementary: Public
1.59 km
John McCrae Public School
Elementary: Public
1.09 km
St John Bosco Catholic School
Secondary: Catholic
1.81 km
College Heights Secondary School
Secondary: Public
1.81 km
St James Catholic School
Secondary: Catholic
3.06 km
Guelph Collegiate and Vocational Institute
Secondary: Public
2.30 km
Centennial Collegiate and Vocational Institute
Secondary: Public
1.56 km
John F Ross Collegiate and Vocational Institute
Secondary: Public
3.45 km
-
Donald Forester Sculpture Park
0.13km -
Silvercreek Park
Guelph ON 1.43km -
Rainbow Play Centre
435 Stone Rd W, Guelph ON N1G 2X6 1.53km
-
TD Bank Financial Group
496 Edinburgh Rd S (at Stone Road), Guelph ON N1G 4Z1 1.31km -
Meridian Credit Union ATM
370 Stone Rd W, Guelph ON N1G 4V9 1.81km -
TD Bank Financial Group
34 Wyndham St N (Cork Street), Guelph ON N1H 4E5 1.86km





