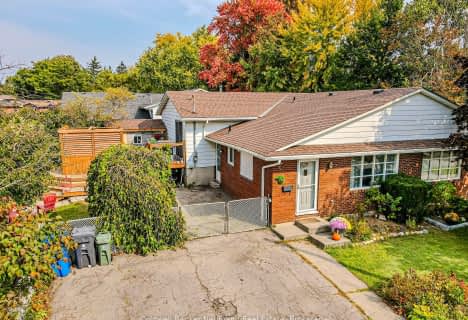
École élémentaire L'Odyssée
Elementary: Public
1.26 km
Brant Avenue Public School
Elementary: Public
1.22 km
Holy Rosary Catholic School
Elementary: Catholic
1.95 km
St Patrick Catholic School
Elementary: Catholic
0.86 km
Edward Johnson Public School
Elementary: Public
1.71 km
Waverley Drive Public School
Elementary: Public
0.92 km
St John Bosco Catholic School
Secondary: Catholic
4.16 km
Our Lady of Lourdes Catholic School
Secondary: Catholic
3.40 km
St James Catholic School
Secondary: Catholic
3.48 km
Guelph Collegiate and Vocational Institute
Secondary: Public
4.06 km
Centennial Collegiate and Vocational Institute
Secondary: Public
6.53 km
John F Ross Collegiate and Vocational Institute
Secondary: Public
2.53 km








