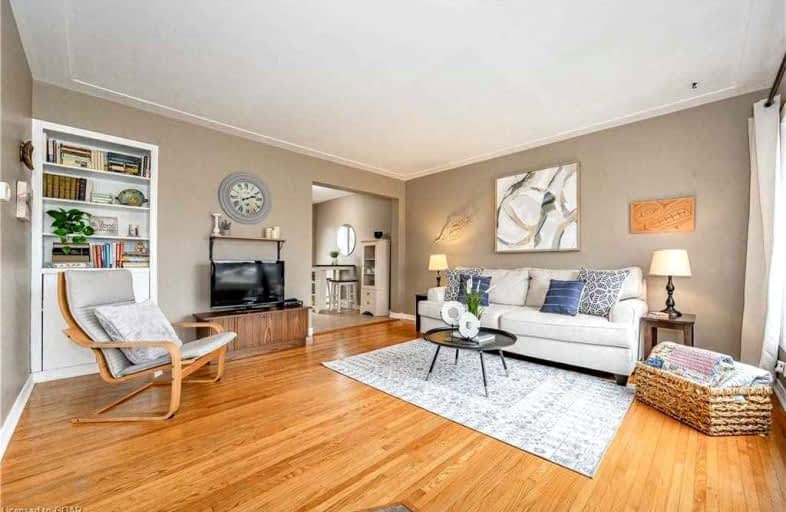Sold on Feb 28, 2001
Note: Property is not currently for sale or for rent.

-
Type: Semi-Detached
-
Style: 2-Storey
-
Lot Size: 30 x 101 Acres
-
Age: No Data
-
Days on Site: 20 Days
-
Added: Dec 21, 2024 (2 weeks on market)
-
Updated:
-
Last Checked: 3 months ago
-
MLS®#: X11314477
-
Listed By: Royal lepage royal city realty, brokerage
24 HR NOTICE TO SHOW.SHOWS BEAUTIFULLY,BRIGHT HOME WITH 12X23 DECK,FENCED YARD,HARDWOOD AND MANY UPGRADES THROUGHOUT.SHOW WITH CONFIDENCE.
Property Details
Facts for 9 Julia Drive, Guelph
Status
Days on Market: 20
Last Status: Sold
Sold Date: Feb 28, 2001
Closed Date: Feb 28, 2001
Expiry Date: Jun 07, 2001
Sold Price: $139,000
Unavailable Date: Apr 11, 1995
Input Date: Feb 08, 2001
Property
Status: Sale
Property Type: Semi-Detached
Style: 2-Storey
Area: Guelph
Community: Onward Willow
Assessment Amount: $100,000
Assessment Year: 1998
Inside
Bathrooms: 2
Kitchens: 1
Kitchens Plus: 1
Fireplace: No
Washrooms: 2
Building
Basement: Full
Heat Type: Forced Air
Heat Source: Gas
Exterior: Brick Front
Exterior: Other
Elevator: N
UFFI: No
Water Supply: Municipal
Special Designation: Unknown
Parking
Driveway: Other
Garage Type: None
Fees
Tax Legal Description: PTLT9 PL538
Land
Cross Street: ALMA
Municipality District: Guelph
Pool: None
Sewer: Sewers
Lot Depth: 101 Acres
Lot Frontage: 30 Acres
Acres: < .50
Zoning: RIB
Rooms
Room details for 9 Julia Drive, Guelph
| Type | Dimensions | Description |
|---|---|---|
| Living Main | 4.26 x 4.26 | |
| Kitchen Bsmt | 2.92 x 2.81 | |
| Kitchen Main | 2.38 x 3.35 | |
| Prim Bdrm 2nd | 2.89 x 3.96 | |
| Bathroom Bsmt | - | |
| Bathroom 2nd | - | |
| Br Bsmt | 4.26 x 3.96 | |
| Br 2nd | 2.64 x 3.04 | |
| Br 2nd | 2.43 x 3.42 | |
| Dining Main | 3.17 x 2.26 |
| XXXXXXXX | XXX XX, XXXX |
XXXX XXX XXXX |
$XXX,XXX |
| XXX XX, XXXX |
XXXXXX XXX XXXX |
$XXX,XXX |
| XXXXXXXX XXXX | XXX XX, XXXX | $600,000 XXX XXXX |
| XXXXXXXX XXXXXX | XXX XX, XXXX | $599,999 XXX XXXX |

June Avenue Public School
Elementary: PublicCentral Public School
Elementary: PublicVictory Public School
Elementary: PublicSt Joseph Catholic School
Elementary: CatholicWillow Road Public School
Elementary: PublicPaisley Road Public School
Elementary: PublicSt John Bosco Catholic School
Secondary: CatholicCollege Heights Secondary School
Secondary: PublicOur Lady of Lourdes Catholic School
Secondary: CatholicGuelph Collegiate and Vocational Institute
Secondary: PublicCentennial Collegiate and Vocational Institute
Secondary: PublicJohn F Ross Collegiate and Vocational Institute
Secondary: Public