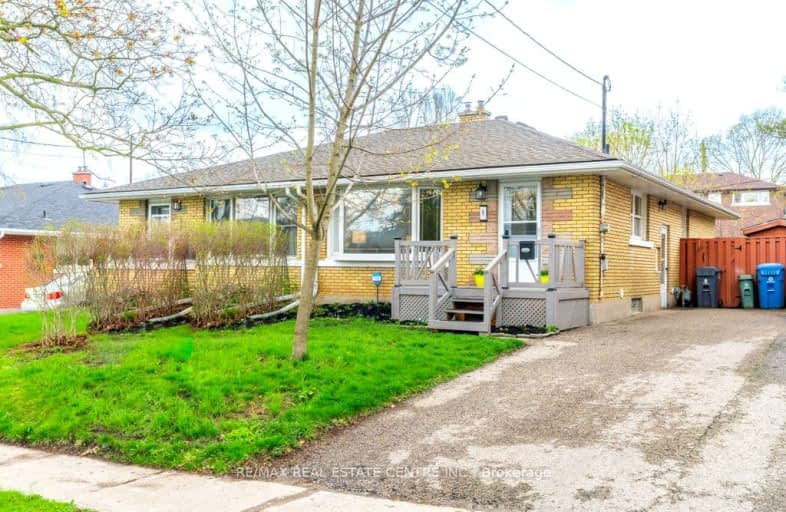Somewhat Walkable
- Some errands can be accomplished on foot.
65
/100
Some Transit
- Most errands require a car.
43
/100
Bikeable
- Some errands can be accomplished on bike.
56
/100

École élémentaire L'Odyssée
Elementary: Public
1.68 km
June Avenue Public School
Elementary: Public
0.14 km
Victory Public School
Elementary: Public
0.90 km
St Joseph Catholic School
Elementary: Catholic
1.99 km
Willow Road Public School
Elementary: Public
1.41 km
Paisley Road Public School
Elementary: Public
2.05 km
St John Bosco Catholic School
Secondary: Catholic
2.27 km
College Heights Secondary School
Secondary: Public
4.38 km
Our Lady of Lourdes Catholic School
Secondary: Catholic
0.96 km
St James Catholic School
Secondary: Catholic
3.25 km
Guelph Collegiate and Vocational Institute
Secondary: Public
1.85 km
John F Ross Collegiate and Vocational Institute
Secondary: Public
2.28 km
-
Riverside Park
Riverview Dr, Guelph ON 0.93km -
Exhibition Park
81 London Rd W, Guelph ON N1H 2B8 1.37km -
Herb Markle Park
Ontario 1.35km
-
TD Bank Financial Group
666 Woolwich St, Guelph ON N1H 7G5 0.44km -
CIBC
9 Woodlawn Rd W, Guelph ON N1H 1G8 1.08km -
CIBC
183 Silvercreek Pky N, Guelph ON N1H 3T2 1.64km






