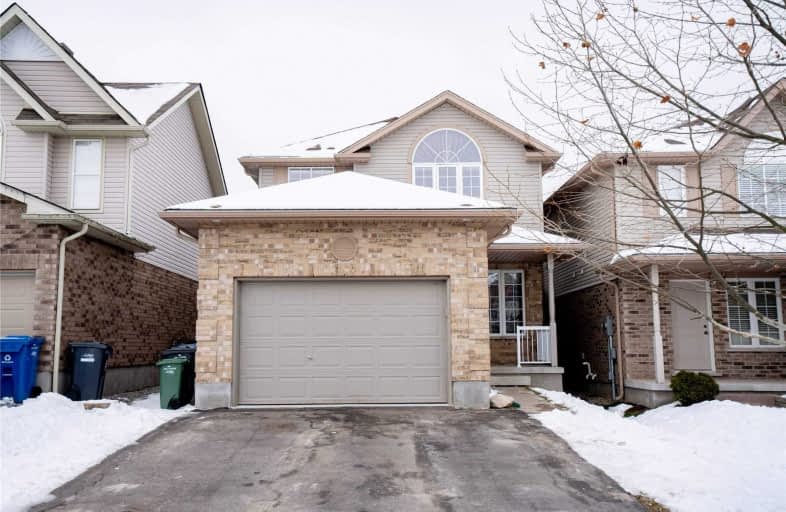
Brant Avenue Public School
Elementary: Public
2.43 km
Ottawa Crescent Public School
Elementary: Public
2.57 km
William C. Winegard Public School
Elementary: Public
1.76 km
St John Catholic School
Elementary: Catholic
2.38 km
Ken Danby Public School
Elementary: Public
1.03 km
Holy Trinity Catholic School
Elementary: Catholic
1.12 km
St John Bosco Catholic School
Secondary: Catholic
4.66 km
Our Lady of Lourdes Catholic School
Secondary: Catholic
5.07 km
St James Catholic School
Secondary: Catholic
2.40 km
Guelph Collegiate and Vocational Institute
Secondary: Public
5.06 km
Centennial Collegiate and Vocational Institute
Secondary: Public
6.76 km
John F Ross Collegiate and Vocational Institute
Secondary: Public
2.76 km














