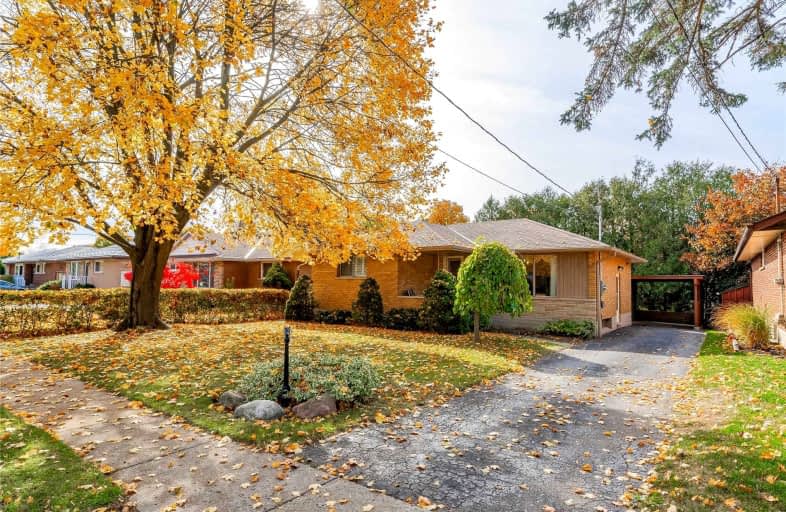
École élémentaire L'Odyssée
Elementary: Public
0.77 km
Brant Avenue Public School
Elementary: Public
0.74 km
Holy Rosary Catholic School
Elementary: Catholic
0.88 km
St Patrick Catholic School
Elementary: Catholic
0.58 km
Edward Johnson Public School
Elementary: Public
0.73 km
Waverley Drive Public School
Elementary: Public
0.44 km
St John Bosco Catholic School
Secondary: Catholic
3.23 km
Our Lady of Lourdes Catholic School
Secondary: Catholic
2.91 km
St James Catholic School
Secondary: Catholic
2.16 km
Guelph Collegiate and Vocational Institute
Secondary: Public
3.31 km
Centennial Collegiate and Vocational Institute
Secondary: Public
5.63 km
John F Ross Collegiate and Vocational Institute
Secondary: Public
1.29 km














