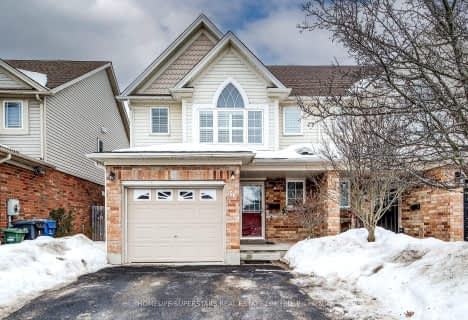
École élémentaire L'Odyssée
Elementary: Public
1.55 km
Brant Avenue Public School
Elementary: Public
1.25 km
Holy Rosary Catholic School
Elementary: Catholic
2.21 km
St Patrick Catholic School
Elementary: Catholic
0.98 km
Edward Johnson Public School
Elementary: Public
1.98 km
Waverley Drive Public School
Elementary: Public
1.15 km
St John Bosco Catholic School
Secondary: Catholic
4.46 km
Our Lady of Lourdes Catholic School
Secondary: Catholic
3.72 km
St James Catholic School
Secondary: Catholic
3.67 km
Guelph Collegiate and Vocational Institute
Secondary: Public
4.37 km
Centennial Collegiate and Vocational Institute
Secondary: Public
6.84 km
John F Ross Collegiate and Vocational Institute
Secondary: Public
2.77 km












