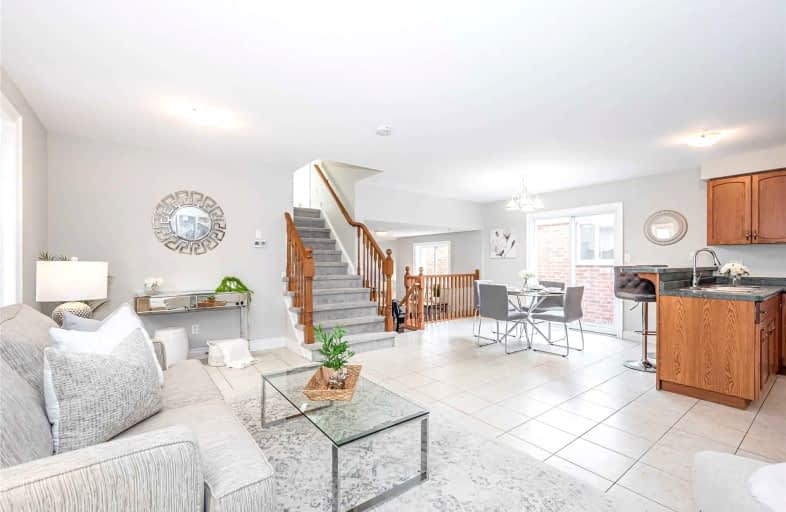Sold on Nov 22, 2022
Note: Property is not currently for sale or for rent.

-
Type: Detached
-
Style: Backsplit 3
-
Size: 1500 sqft
-
Lot Size: 31.59 x 119.75 Feet
-
Age: 16-30 years
-
Taxes: $4,853 per year
-
Days on Site: 5 Days
-
Added: Nov 17, 2022 (5 days on market)
-
Updated:
-
Last Checked: 3 months ago
-
MLS®#: X5830708
-
Listed By: Keller williams home group realty, brokerage
Often Referred To As "The Entertainer's Home," This Backsplit Offers An Open Concept Floorplan That Allows You To Be Part Of The Party + Keep Guests Out Of Your Kitchen! Greet Guests In The Bright & Spacious Foyer, Then Head To The Functional Kitchen For Some Holiday Cheer. The Dining Area Conveniently Has A Patio Door, Perfect For Bbqing. For Large Gatherings, This Versatile Upper Living Room Could Be Transformed Into A Dining Room, Cocktail Lounge Or Dance Floor! Down Just 3 Steps, Is A Family Room, Large Enough For Everyone To Snuggle Up On The Couch & Still Have A Play/Office Area. A Bright Bedroom Located Beside The 3-Piece Bath On This Level Could Double As Your Home Office! Upstairs Has 3 More Bedrooms, All With New (2022) Carpet + A 4-Piece Bath. The Basement Is Partially Finished With A Bedroom That Could Be An Exercise Room (#2023 Goals), Laundry Area And So Much Storage Space. The Backyard Is Ready For Your Dream Garden, Patio + Even A Hot Tub!
Extras
Tire Yourself + The Kids Out At Wilson Farm Park Across The Road Or Hit The Trails At Guelph Lake, Just Minutes Down The Road. Escape The City, Head Downtown Or To Tim Hortons In Minutes!
Property Details
Facts for 93 Simmonds Drive, Guelph
Status
Days on Market: 5
Last Status: Sold
Sold Date: Nov 22, 2022
Closed Date: Dec 15, 2022
Expiry Date: Feb 17, 2023
Sold Price: $830,000
Unavailable Date: Nov 22, 2022
Input Date: Nov 18, 2022
Prior LSC: Listing with no contract changes
Property
Status: Sale
Property Type: Detached
Style: Backsplit 3
Size (sq ft): 1500
Age: 16-30
Area: Guelph
Community: Waverley
Availability Date: Immediate
Assessment Amount: $410,000
Assessment Year: 2022
Inside
Bedrooms: 4
Bedrooms Plus: 1
Bathrooms: 2
Kitchens: 1
Rooms: 10
Den/Family Room: Yes
Air Conditioning: Central Air
Fireplace: No
Washrooms: 2
Building
Basement: Part Bsmt
Basement 2: Part Fin
Heat Type: Forced Air
Heat Source: Gas
Exterior: Brick
Exterior: Vinyl Siding
Water Supply: Municipal
Special Designation: Unknown
Other Structures: Garden Shed
Parking
Driveway: Pvt Double
Garage Spaces: 1
Garage Type: Attached
Covered Parking Spaces: 2
Total Parking Spaces: 3
Fees
Tax Year: 2022
Tax Legal Description: Lot 26, Plan 61M90, City Of Guelph
Taxes: $4,853
Highlights
Feature: Fenced Yard
Feature: Grnbelt/Conserv
Feature: Park
Feature: Public Transit
Feature: School
Feature: School Bus Route
Land
Cross Street: Wilton Rd
Municipality District: Guelph
Fronting On: South
Parcel Number: 713580842
Pool: None
Sewer: Sewers
Lot Depth: 119.75 Feet
Lot Frontage: 31.59 Feet
Acres: < .50
Zoning: R1D-13
Additional Media
- Virtual Tour: https://unbranded.youriguide.com/93_simmonds_dr_guelph_on/
Rooms
Room details for 93 Simmonds Drive, Guelph
| Type | Dimensions | Description |
|---|---|---|
| Kitchen Main | 3.63 x 3.12 | Tile Floor |
| Dining Main | 3.71 x 3.12 | |
| Living Main | 5.41 x 3.53 | Tile Floor |
| Family Lower | 7.70 x 4.78 | Tile Floor |
| Br Lower | 4.39 x 2.82 | |
| Bathroom Lower | 2.72 x 2.21 | 3 Pc Bath |
| Prim Bdrm 2nd | 3.96 x 4.24 | |
| Br 2nd | 3.86 x 3.91 | |
| Br 2nd | 3.02 x 3.20 | |
| Bathroom 2nd | 2.41 x 2.57 | 4 Pc Bath |
| Br Bsmt | 3.12 x 3.25 |
| XXXXXXXX | XXX XX, XXXX |
XXXX XXX XXXX |
$XXX,XXX |
| XXX XX, XXXX |
XXXXXX XXX XXXX |
$XXX,XXX | |
| XXXXXXXX | XXX XX, XXXX |
XXXXXXXX XXX XXXX |
|
| XXX XX, XXXX |
XXXXXX XXX XXXX |
$XXX,XXX |
| XXXXXXXX XXXX | XXX XX, XXXX | $830,000 XXX XXXX |
| XXXXXXXX XXXXXX | XXX XX, XXXX | $849,900 XXX XXXX |
| XXXXXXXX XXXXXXXX | XXX XX, XXXX | XXX XXXX |
| XXXXXXXX XXXXXX | XXX XX, XXXX | $874,900 XXX XXXX |

École élémentaire L'Odyssée
Elementary: PublicBrant Avenue Public School
Elementary: PublicHoly Rosary Catholic School
Elementary: CatholicSt Patrick Catholic School
Elementary: CatholicEdward Johnson Public School
Elementary: PublicWaverley Drive Public School
Elementary: PublicSt John Bosco Catholic School
Secondary: CatholicOur Lady of Lourdes Catholic School
Secondary: CatholicSt James Catholic School
Secondary: CatholicGuelph Collegiate and Vocational Institute
Secondary: PublicCentennial Collegiate and Vocational Institute
Secondary: PublicJohn F Ross Collegiate and Vocational Institute
Secondary: Public- 2 bath
- 4 bed
- 2000 sqft
88 Glenburnie Drive, Guelph, Ontario • N1E 4C6 • Grange Hill East
- 4 bath
- 6 bed
- 1100 sqft
8 Vancouver Drive, Guelph, Ontario • N1E 2E8 • St. George's




