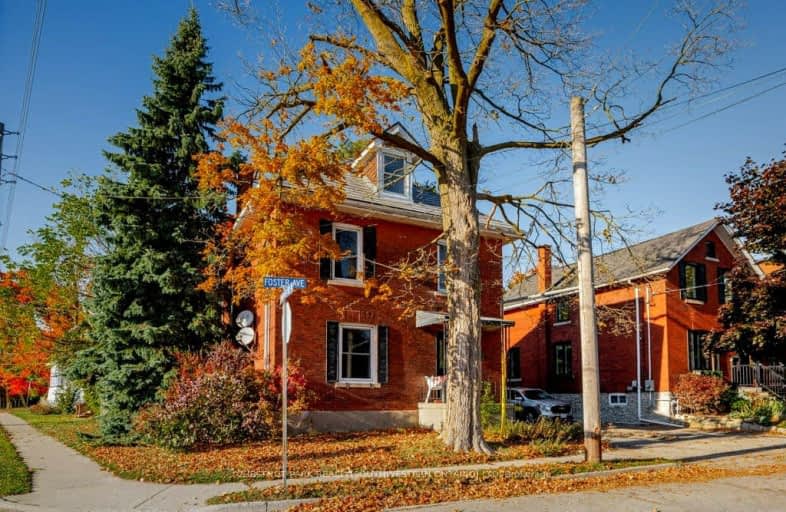Sold on Jun 17, 2012
Note: Property is not currently for sale or for rent.

-
Type: Detached
-
Style: 2 1/2 Storey
-
Lot Size: 39 x 65 Acres
-
Age: No Data
-
Taxes: $3,112 per year
-
Days on Site: 100 Days
-
Added: Dec 21, 2024 (3 months on market)
-
Updated:
-
Last Checked: 2 months ago
-
MLS®#: X11264636
-
Listed By: Re/max real estate centre inc.
Great century home built in 1902 with original refinished hardwood floors throughout. Some updates include, windows, furnace, bathroom, and most recently a new metal roof. The finished loft is currently used as the master bedroom making this a 4 bedroom home. Finished basement gives an additional retreat to this already spacious home. Separate dining room, fenced yard with stamped concrete patio and steps to Sunny Acres park make this a great candidate for your new home.
Property Details
Facts for 95 Foster Avenue, Guelph
Status
Days on Market: 100
Last Status: Sold
Sold Date: Jun 17, 2012
Closed Date: Jul 17, 2012
Expiry Date: Sep 04, 2012
Sold Price: $300,000
Unavailable Date: Jun 17, 2012
Input Date: Mar 14, 2012
Prior LSC: Sold
Property
Status: Sale
Property Type: Detached
Style: 2 1/2 Storey
Area: Guelph
Community: Parkwood Gardens
Availability Date: 30 days TBA
Assessment Amount: $244,000
Assessment Year: 2012
Inside
Bathrooms: 1
Kitchens: 1
Fireplace: No
Washrooms: 1
Building
Basement: Finished
Basement 2: Full
Heat Type: Forced Air
Heat Source: Gas
Exterior: Brick
Exterior: Wood
Elevator: N
Water Supply: Municipal
Special Designation: Unknown
Parking
Driveway: Other
Garage Type: None
Fees
Tax Year: 2011
Tax Legal Description: Pt Lt 75, Plan 27 As Is RO5261525; Guelph
Taxes: $3,112
Land
Cross Street: Edinburgh Rd
Municipality District: Guelph
Pool: None
Sewer: Sewers
Lot Depth: 65 Acres
Lot Frontage: 39 Acres
Acres: < .50
Zoning: R1B
Rooms
Room details for 95 Foster Avenue, Guelph
| Type | Dimensions | Description |
|---|---|---|
| Living Main | 3.55 x 3.65 | |
| Dining Main | 3.12 x 3.55 | |
| Kitchen Main | 3.55 x 3.60 | |
| Prim Bdrm | 3.30 x 4.57 | |
| Bathroom Main | - | |
| Bathroom 2nd | - | |
| Other Bsmt | 4.26 x 6.70 | |
| Br 2nd | 3.22 x 3.86 | |
| Br 2nd | 3.30 x 3.55 | |
| Br 2nd | 2.13 x 3.35 |
| XXXXXXXX | XXX XX, XXXX |
XXXXXXX XXX XXXX |
|
| XXX XX, XXXX |
XXXXXX XXX XXXX |
$XXX,XXX | |
| XXXXXXXX | XXX XX, XXXX |
XXXX XXX XXXX |
$XXX,XXX |
| XXX XX, XXXX |
XXXXXX XXX XXXX |
$XXX,XXX |
| XXXXXXXX XXXXXXX | XXX XX, XXXX | XXX XXXX |
| XXXXXXXX XXXXXX | XXX XX, XXXX | $774,900 XXX XXXX |
| XXXXXXXX XXXX | XXX XX, XXXX | $763,000 XXX XXXX |
| XXXXXXXX XXXXXX | XXX XX, XXXX | $774,900 XXX XXXX |

Central Public School
Elementary: PublicVictory Public School
Elementary: PublicSt Joseph Catholic School
Elementary: CatholicWillow Road Public School
Elementary: PublicPaisley Road Public School
Elementary: PublicJohn McCrae Public School
Elementary: PublicSt John Bosco Catholic School
Secondary: CatholicCollege Heights Secondary School
Secondary: PublicOur Lady of Lourdes Catholic School
Secondary: CatholicGuelph Collegiate and Vocational Institute
Secondary: PublicCentennial Collegiate and Vocational Institute
Secondary: PublicJohn F Ross Collegiate and Vocational Institute
Secondary: Public