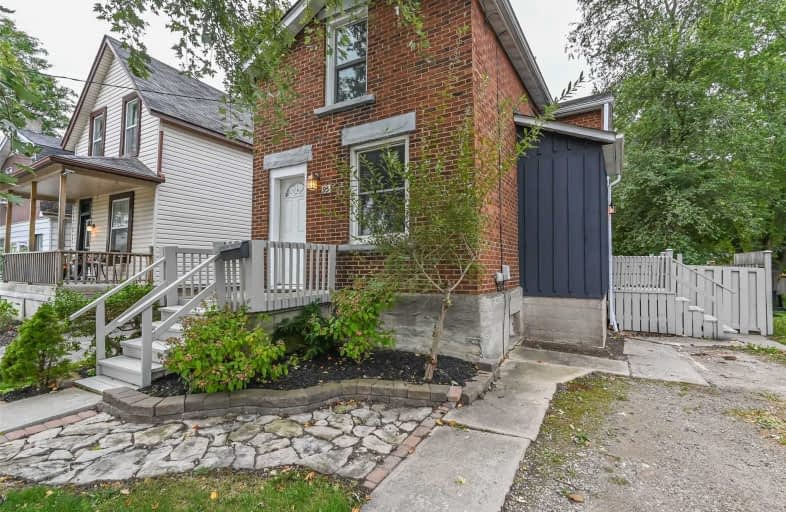Sold on Nov 22, 2019
Note: Property is not currently for sale or for rent.

-
Type: Detached
-
Style: 2-Storey
-
Size: 700 sqft
-
Lot Size: 33 x 132 Feet
-
Age: 51-99 years
-
Taxes: $2,641 per year
-
Days on Site: 53 Days
-
Added: Nov 22, 2019 (1 month on market)
-
Updated:
-
Last Checked: 2 months ago
-
MLS®#: X4594139
-
Listed By: Coldwell banker neumann real estate, brokerage
This Classic Red Brick Has Plenty Of Curb Appeal! A Charming Two Storey Home Situated In One Of Guelph's Most Up-And-Coming Neighbourhoods. You Will Be Impressed As Soon As You Walk In The Front Door With Hardwood Flooring, A Bright And Open Floor Plan, Updated Windows, Sunny Kitchen With Lots Of Cupboard Space And A Newly Renovated Three-Piece Bath All On The Main Floor! Upstairs You Will Find Another 4 Piece Bathroom As Well As Three Good Sized Bedrooms.
Extras
Walking Onto The Back Deck You Will Be In Heaven With The Mature Trees, Privacy, And A Massive New Deck Ready For Entertaining Your Friends And Family. Not To Mention The Bonus Space In The Basement!
Property Details
Facts for 95 Stevenson Street North, Guelph
Status
Days on Market: 53
Last Status: Sold
Sold Date: Nov 22, 2019
Closed Date: Feb 25, 2020
Expiry Date: Dec 30, 2019
Sold Price: $441,900
Unavailable Date: Nov 22, 2019
Input Date: Oct 01, 2019
Property
Status: Sale
Property Type: Detached
Style: 2-Storey
Size (sq ft): 700
Age: 51-99
Area: Guelph
Community: Central East
Availability Date: Immediate
Inside
Bedrooms: 3
Bathrooms: 2
Kitchens: 1
Rooms: 9
Den/Family Room: No
Air Conditioning: None
Fireplace: Yes
Washrooms: 2
Building
Basement: Half
Heat Type: Forced Air
Heat Source: Gas
Exterior: Board/Batten
Exterior: Brick
Water Supply: Municipal
Special Designation: Unknown
Parking
Driveway: Private
Garage Type: None
Covered Parking Spaces: 2
Total Parking Spaces: 2
Fees
Tax Year: 2018
Tax Legal Description: Lot 28, Plan 329 City Of Guelph
Taxes: $2,641
Land
Cross Street: Elizabeth
Municipality District: Guelph
Fronting On: East
Parcel Number: 713420114
Pool: None
Sewer: Sewers
Lot Depth: 132 Feet
Lot Frontage: 33 Feet
Additional Media
- Virtual Tour: https://tours.visualadvantage.ca/50e716b7/nb/
Rooms
Room details for 95 Stevenson Street North, Guelph
| Type | Dimensions | Description |
|---|---|---|
| Kitchen Main | 11.50 x 7.10 | |
| Living Main | 15.60 x 8.60 | |
| Dining Main | 11.50 x 8.80 | |
| Bathroom Main | - | 3 Pc Bath |
| Master 2nd | 10.11 x 7.80 | |
| 2nd Br 2nd | 8.00 x 9.90 | |
| 3rd Br 2nd | 8.00 x 8.30 | |
| Bathroom 2nd | - | 4 Pc Bath |
| Laundry Bsmt | 10.80 x 7.30 |
| XXXXXXXX | XXX XX, XXXX |
XXXX XXX XXXX |
$XXX,XXX |
| XXX XX, XXXX |
XXXXXX XXX XXXX |
$XXX,XXX |
| XXXXXXXX XXXX | XXX XX, XXXX | $441,900 XXX XXXX |
| XXXXXXXX XXXXXX | XXX XX, XXXX | $429,900 XXX XXXX |

Sacred HeartCatholic School
Elementary: CatholicEcole Guelph Lake Public School
Elementary: PublicOttawa Crescent Public School
Elementary: PublicJohn Galt Public School
Elementary: PublicEcole King George Public School
Elementary: PublicSt John Catholic School
Elementary: CatholicSt John Bosco Catholic School
Secondary: CatholicOur Lady of Lourdes Catholic School
Secondary: CatholicSt James Catholic School
Secondary: CatholicGuelph Collegiate and Vocational Institute
Secondary: PublicCentennial Collegiate and Vocational Institute
Secondary: PublicJohn F Ross Collegiate and Vocational Institute
Secondary: Public

