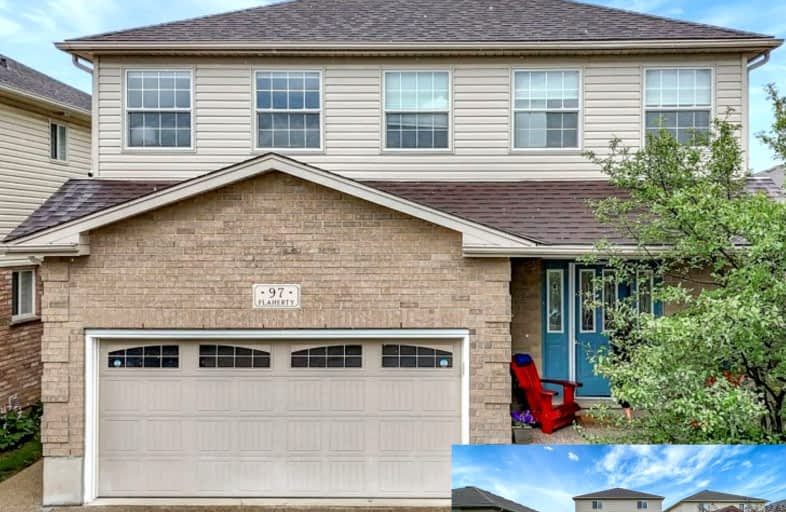Car-Dependent
- Most errands require a car.
41
/100
Some Transit
- Most errands require a car.
33
/100
Somewhat Bikeable
- Most errands require a car.
44
/100

St Francis of Assisi Catholic School
Elementary: Catholic
1.85 km
St Peter Catholic School
Elementary: Catholic
1.73 km
Willow Road Public School
Elementary: Public
2.73 km
Westwood Public School
Elementary: Public
1.42 km
Taylor Evans Public School
Elementary: Public
2.35 km
Mitchell Woods Public School
Elementary: Public
0.89 km
St John Bosco Catholic School
Secondary: Catholic
4.56 km
College Heights Secondary School
Secondary: Public
4.58 km
Our Lady of Lourdes Catholic School
Secondary: Catholic
3.56 km
Guelph Collegiate and Vocational Institute
Secondary: Public
3.93 km
Centennial Collegiate and Vocational Institute
Secondary: Public
4.72 km
John F Ross Collegiate and Vocational Institute
Secondary: Public
5.86 km



