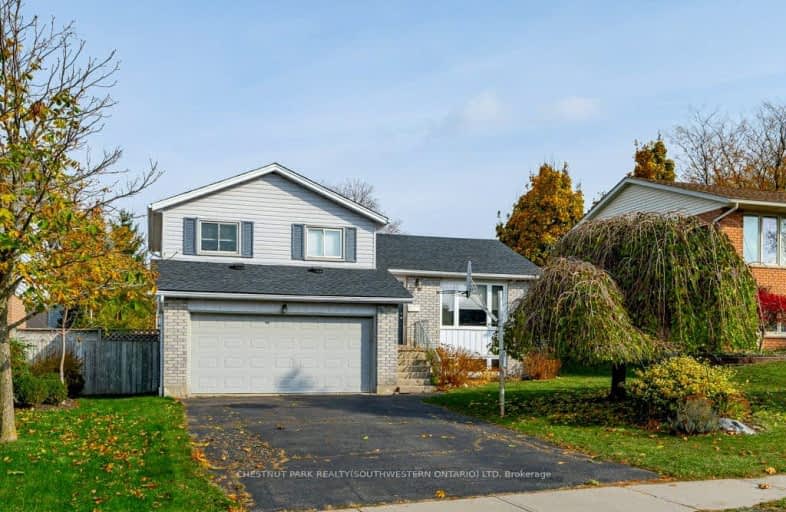
Gateway Drive Public School
Elementary: Public
0.65 km
St Joseph Catholic School
Elementary: Catholic
1.71 km
St Francis of Assisi Catholic School
Elementary: Catholic
0.78 km
St Peter Catholic School
Elementary: Catholic
1.29 km
Taylor Evans Public School
Elementary: Public
0.35 km
Paisley Road Public School
Elementary: Public
1.69 km
St John Bosco Catholic School
Secondary: Catholic
2.84 km
College Heights Secondary School
Secondary: Public
1.95 km
Our Lady of Lourdes Catholic School
Secondary: Catholic
2.76 km
Guelph Collegiate and Vocational Institute
Secondary: Public
2.42 km
Centennial Collegiate and Vocational Institute
Secondary: Public
2.11 km
John F Ross Collegiate and Vocational Institute
Secondary: Public
4.79 km
