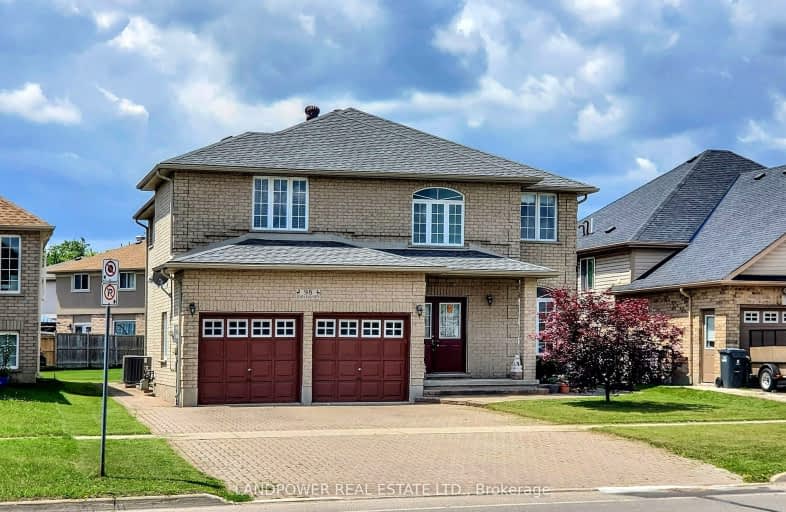Car-Dependent
- Most errands require a car.
36
/100
Some Transit
- Most errands require a car.
35
/100
Bikeable
- Some errands can be accomplished on bike.
59
/100

Gateway Drive Public School
Elementary: Public
2.16 km
St Francis of Assisi Catholic School
Elementary: Catholic
1.34 km
St Peter Catholic School
Elementary: Catholic
1.42 km
Westwood Public School
Elementary: Public
1.23 km
Taylor Evans Public School
Elementary: Public
1.80 km
Mitchell Woods Public School
Elementary: Public
0.41 km
St John Bosco Catholic School
Secondary: Catholic
4.29 km
College Heights Secondary School
Secondary: Public
4.07 km
Our Lady of Lourdes Catholic School
Secondary: Catholic
3.46 km
Guelph Collegiate and Vocational Institute
Secondary: Public
3.69 km
Centennial Collegiate and Vocational Institute
Secondary: Public
4.22 km
John F Ross Collegiate and Vocational Institute
Secondary: Public
5.77 km


