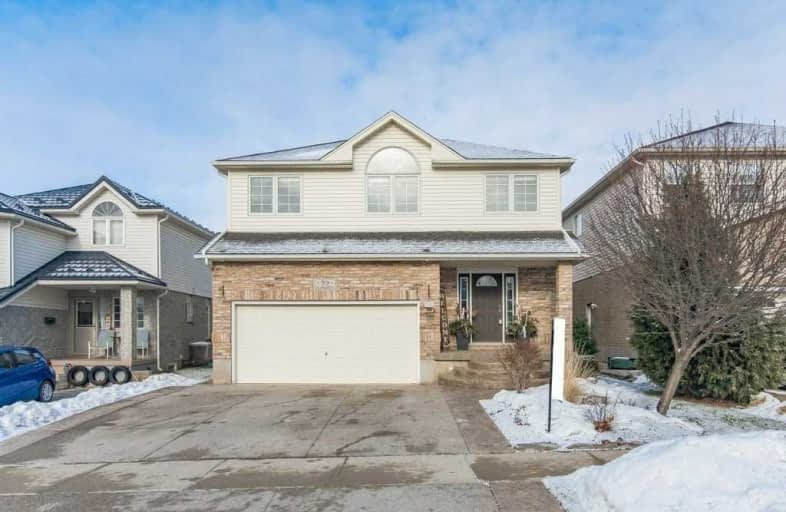Sold on Jan 22, 2021
Note: Property is not currently for sale or for rent.

-
Type: Detached
-
Style: 2-Storey
-
Size: 2000 sqft
-
Lot Size: 39 x 0 Feet
-
Age: 16-30 years
-
Taxes: $5,816 per year
-
Days on Site: 3 Days
-
Added: Jan 19, 2021 (3 days on market)
-
Updated:
-
Last Checked: 2 months ago
-
MLS®#: X5088616
-
Listed By: Royal lepage royal city realty ltd., brokerage
This Stunning 5 Bedroom Home Is The Answer To Every Growing Family's Needs! The Gorgeous, Open Concept Main Level Was Recently Updated In 2018 And Includes A Spacious Living Area With Large Windows Allowing Plenty Of Natural Light To Flow Throughout. The Living Room Is Open To A Huge Eat-In Kitchen That Offers Bright, White Cabinetry, A Beautiful Backsplash, Stainless Steel Appliances, And A Large Centre Island With A Breakfast Bar.
Extras
Oversized Patio Sliders Lead From The Kitchen Out To A Handsome, Timber-Frame Covered Composite Deck And Stone Patio Overlooking The Large Backyard With No Neighbours Behind. Basement Has A 3Pc Bath, Large Windows And A Separate Entrance.
Property Details
Facts for 99 Flaherty Drive, Guelph
Status
Days on Market: 3
Last Status: Sold
Sold Date: Jan 22, 2021
Closed Date: May 05, 2021
Expiry Date: May 31, 2021
Sold Price: $1,025,000
Unavailable Date: Jan 22, 2021
Input Date: Jan 19, 2021
Prior LSC: Listing with no contract changes
Property
Status: Sale
Property Type: Detached
Style: 2-Storey
Size (sq ft): 2000
Age: 16-30
Area: Guelph
Community: West Willow Woods
Availability Date: 90+ Days
Assessment Amount: $518,000
Assessment Year: 2021
Inside
Bedrooms: 5
Bathrooms: 4
Kitchens: 1
Rooms: 8
Den/Family Room: No
Air Conditioning: Central Air
Fireplace: No
Laundry Level: Upper
Central Vacuum: Y
Washrooms: 4
Building
Basement: Finished
Basement 2: Sep Entrance
Heat Type: Forced Air
Heat Source: Gas
Exterior: Brick
Exterior: Vinyl Siding
Water Supply: Municipal
Special Designation: Unknown
Parking
Driveway: Pvt Double
Garage Spaces: 1
Garage Type: Attached
Covered Parking Spaces: 2
Total Parking Spaces: 4
Fees
Tax Year: 2020
Tax Legal Description: Lot 38, Plan 61M68, City Of Guelph
Taxes: $5,816
Highlights
Feature: Library
Feature: Park
Feature: Public Transit
Feature: Rec Centre
Land
Cross Street: Elmira Rd. N & Flahe
Municipality District: Guelph
Fronting On: South
Pool: None
Sewer: Sewers
Lot Frontage: 39 Feet
Lot Irregularities: Irregular
Acres: < .50
Zoning: R1B
Additional Media
- Virtual Tour: https://unbranded.youriguide.com/99_flaherty_dr_guelph_on/
Rooms
Room details for 99 Flaherty Drive, Guelph
| Type | Dimensions | Description |
|---|---|---|
| Living Main | 4.27 x 5.79 | |
| Kitchen Main | 4.27 x 7.32 | |
| Master 2nd | 3.96 x 5.49 | |
| Br 2nd | 3.35 x 3.66 | |
| Br 2nd | 4.27 x 3.05 | |
| Br 2nd | 3.05 x 4.57 | |
| Br 2nd | 2.74 x 3.96 | |
| Rec Bsmt | 5.79 x 6.40 | Walk-Up |
| XXXXXXXX | XXX XX, XXXX |
XXXX XXX XXXX |
$X,XXX,XXX |
| XXX XX, XXXX |
XXXXXX XXX XXXX |
$XXX,XXX |
| XXXXXXXX XXXX | XXX XX, XXXX | $1,025,000 XXX XXXX |
| XXXXXXXX XXXXXX | XXX XX, XXXX | $875,000 XXX XXXX |

St Francis of Assisi Catholic School
Elementary: CatholicSt Peter Catholic School
Elementary: CatholicWillow Road Public School
Elementary: PublicWestwood Public School
Elementary: PublicTaylor Evans Public School
Elementary: PublicMitchell Woods Public School
Elementary: PublicSt John Bosco Catholic School
Secondary: CatholicCollege Heights Secondary School
Secondary: PublicOur Lady of Lourdes Catholic School
Secondary: CatholicGuelph Collegiate and Vocational Institute
Secondary: PublicCentennial Collegiate and Vocational Institute
Secondary: PublicJohn F Ross Collegiate and Vocational Institute
Secondary: Public- 4 bath
- 6 bed
568 Willow Road, Guelph, Ontario • N1H 7M5 • West Willow Woods



