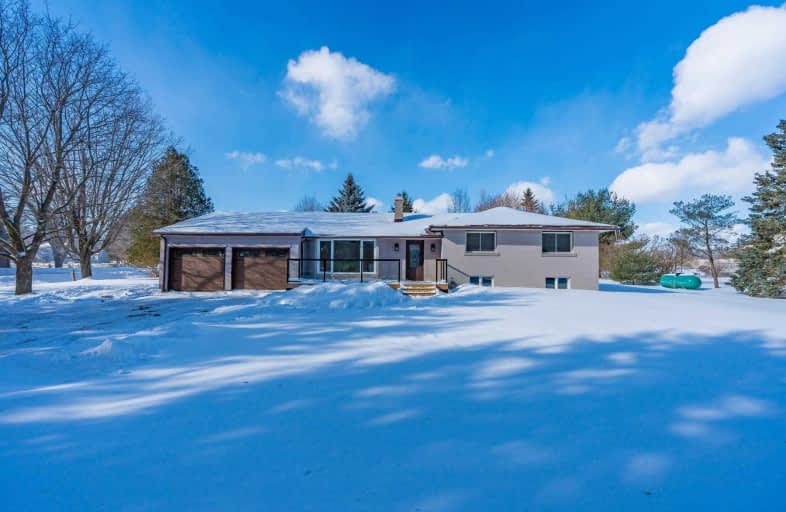
Sacred Heart Catholic School
Elementary: Catholic
4.51 km
Eramosa Public School
Elementary: Public
6.79 km
Ecole Harris Mill Public School
Elementary: Public
6.81 km
Rockwood Centennial Public School
Elementary: Public
5.62 km
Brisbane Public School
Elementary: Public
11.26 km
Ken Danby Public School
Elementary: Public
11.76 km
Day School -Wellington Centre For ContEd
Secondary: Public
17.33 km
St John Bosco Catholic School
Secondary: Catholic
15.57 km
Acton District High School
Secondary: Public
10.06 km
Erin District High School
Secondary: Public
14.47 km
St James Catholic School
Secondary: Catholic
13.28 km
John F Ross Collegiate and Vocational Institute
Secondary: Public
13.61 km


