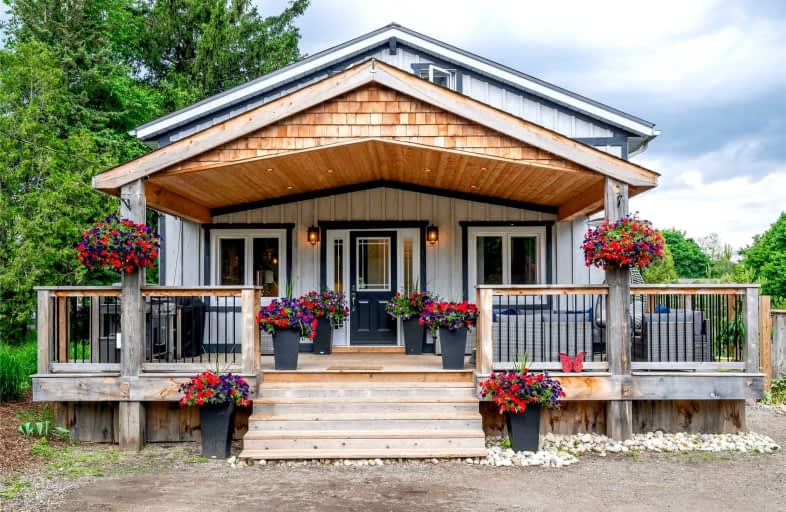
Sacred Heart Catholic School
Elementary: Catholic
4.53 km
Eramosa Public School
Elementary: Public
6.66 km
Ecole Harris Mill Public School
Elementary: Public
6.85 km
Rockwood Centennial Public School
Elementary: Public
5.65 km
Ken Danby Public School
Elementary: Public
11.70 km
Holy Trinity Catholic School
Elementary: Catholic
11.80 km
Day School -Wellington Centre For ContEd
Secondary: Public
17.32 km
St John Bosco Catholic School
Secondary: Catholic
15.51 km
Acton District High School
Secondary: Public
10.20 km
Erin District High School
Secondary: Public
14.53 km
St James Catholic School
Secondary: Catholic
13.22 km
John F Ross Collegiate and Vocational Institute
Secondary: Public
13.54 km


