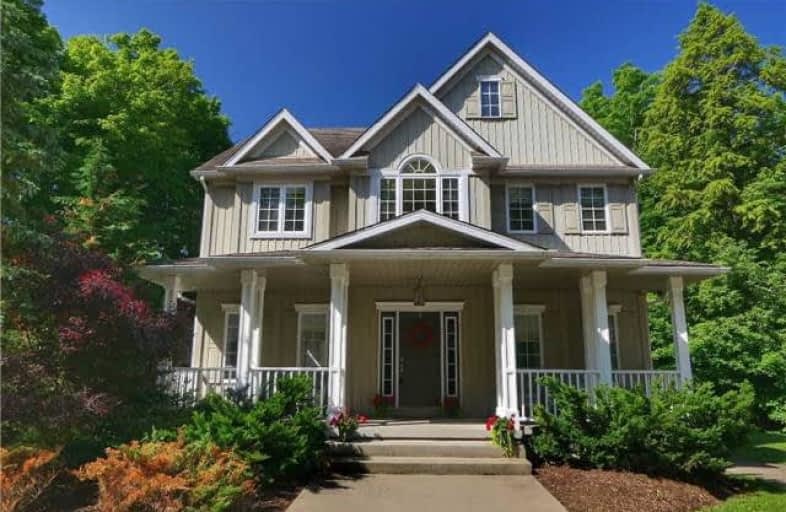Sold on Aug 10, 2018
Note: Property is not currently for sale or for rent.

-
Type: Detached
-
Style: 2-Storey
-
Size: 2500 sqft
-
Lot Size: 120.5 x 361.51 Feet
-
Age: 6-15 years
-
Taxes: $7,012 per year
-
Days on Site: 38 Days
-
Added: Sep 07, 2019 (1 month on market)
-
Updated:
-
Last Checked: 8 hours ago
-
MLS®#: X4182458
-
Listed By: Royal lepage royal city realty ltd., brokerage
Inside This 2910 Sq Ft Home Is A Floor Plan That Is Ideal For Your Growing Family. Enter The Front Door Into A Centre All Plan With A Library To The Left & Dining Room To The Right. Large Family Rm With Open Concept Views To Kitchen & Eat-In Area. Hardwood Floors, Gas Fireplace, High Ceilings, Granite Kitchen Counters, Main Level Laundry, Butler's Pantry & French Doors Are Just Some Of The Amenities. 4 Bdrm Upstairs, Master With En-Suit & 2 Walk-In Closets
Extras
A Finished Bsmt With Large Rec Room, Full Bathroom & Bedroom With A Large Window. Detached Double Garage That Has A Finished 2nd Storey That Would Be Perfect "Kids" Hangout. Not Far From Guelph, Fergus And Major Routes For Commuters.
Property Details
Facts for 5744 Jones Baseline, Guelph/Eramosa
Status
Days on Market: 38
Last Status: Sold
Sold Date: Aug 10, 2018
Closed Date: Nov 08, 2018
Expiry Date: Sep 03, 2018
Sold Price: $935,000
Unavailable Date: Aug 10, 2018
Input Date: Jul 05, 2018
Property
Status: Sale
Property Type: Detached
Style: 2-Storey
Size (sq ft): 2500
Age: 6-15
Area: Guelph/Eramosa
Community: Rural Guelph/Eramosa
Availability Date: 60-89 Days
Assessment Amount: $632,500
Assessment Year: 2017
Inside
Bedrooms: 4
Bedrooms Plus: 1
Bathrooms: 4
Kitchens: 1
Rooms: 9
Den/Family Room: Yes
Air Conditioning: Central Air
Fireplace: Yes
Laundry Level: Main
Central Vacuum: N
Washrooms: 4
Utilities
Electricity: Yes
Gas: No
Cable: No
Telephone: Yes
Building
Basement: Finished
Basement 2: Full
Heat Type: Forced Air
Heat Source: Propane
Exterior: Alum Siding
Elevator: N
UFFI: No
Water Supply Type: Drilled Well
Water Supply: Well
Special Designation: Unknown
Other Structures: Garden Shed
Parking
Driveway: Pvt Double
Garage Spaces: 2
Garage Type: Detached
Covered Parking Spaces: 5
Total Parking Spaces: 7
Fees
Tax Year: 2017
Tax Legal Description: Part Lot 14, Con 10 (Nichol), Pt 2, 61R8651
Taxes: $7,012
Highlights
Feature: Level
Feature: Wooded/Treed
Land
Cross Street: Hwy 24
Municipality District: Guelph/Eramosa
Fronting On: West
Pool: None
Sewer: Septic
Lot Depth: 361.51 Feet
Lot Frontage: 120.5 Feet
Acres: .50-1.99
Zoning: Agr
Additional Media
- Virtual Tour: http://www.myvisuallistings.com/evtnb/252047
Rooms
Room details for 5744 Jones Baseline, Guelph/Eramosa
| Type | Dimensions | Description |
|---|---|---|
| Living Main | 3.25 x 4.83 | |
| Dining Main | 3.15 x 3.86 | |
| Kitchen Main | 3.28 x 3.35 | |
| Family Main | 4.34 x 5.28 | Fireplace |
| Other Main | 3.38 x 4.27 | |
| Master 2nd | 5.21 x 6.71 | 4 Pc Ensuite, W/I Closet, Wood Stove |
| Br 2nd | 3.28 x 3.35 | |
| 2nd Br 2nd | 3.35 x 3.35 | |
| 3rd Br 2nd | 3.35 x 3.35 | |
| Rec Bsmt | 4.27 x 7.92 | 4 Pc Bath |
| Br Bsmt | 3.10 x 4.57 |
| XXXXXXXX | XXX XX, XXXX |
XXXX XXX XXXX |
$XXX,XXX |
| XXX XX, XXXX |
XXXXXX XXX XXXX |
$XXX,XXX | |
| XXXXXXXX | XXX XX, XXXX |
XXXXXXXX XXX XXXX |
|
| XXX XX, XXXX |
XXXXXX XXX XXXX |
$XXX,XXX |
| XXXXXXXX XXXX | XXX XX, XXXX | $935,000 XXX XXXX |
| XXXXXXXX XXXXXX | XXX XX, XXXX | $999,900 XXX XXXX |
| XXXXXXXX XXXXXXXX | XXX XX, XXXX | XXX XXXX |
| XXXXXXXX XXXXXX | XXX XX, XXXX | $999,900 XXX XXXX |

École élémentaire L'Odyssée
Elementary: PublicEramosa Public School
Elementary: PublicPonsonby Public School
Elementary: PublicBrant Avenue Public School
Elementary: PublicSt Patrick Catholic School
Elementary: CatholicWaverley Drive Public School
Elementary: PublicSt John Bosco Catholic School
Secondary: CatholicOur Lady of Lourdes Catholic School
Secondary: CatholicSt James Catholic School
Secondary: CatholicCentre Wellington District High School
Secondary: PublicGuelph Collegiate and Vocational Institute
Secondary: PublicJohn F Ross Collegiate and Vocational Institute
Secondary: Public

