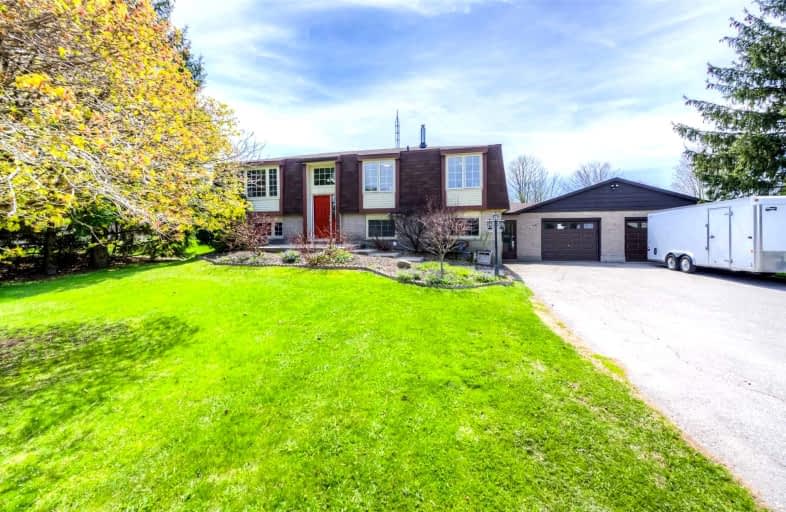
Sacred Heart Catholic School
Elementary: Catholic
4.97 km
Eramosa Public School
Elementary: Public
5.84 km
Ecole Harris Mill Public School
Elementary: Public
7.37 km
Rockwood Centennial Public School
Elementary: Public
6.12 km
Ken Danby Public School
Elementary: Public
11.69 km
Holy Trinity Catholic School
Elementary: Catholic
11.79 km
St John Bosco Catholic School
Secondary: Catholic
15.45 km
Acton District High School
Secondary: Public
11.00 km
Erin District High School
Secondary: Public
14.63 km
St James Catholic School
Secondary: Catholic
13.19 km
Guelph Collegiate and Vocational Institute
Secondary: Public
15.80 km
John F Ross Collegiate and Vocational Institute
Secondary: Public
13.44 km


