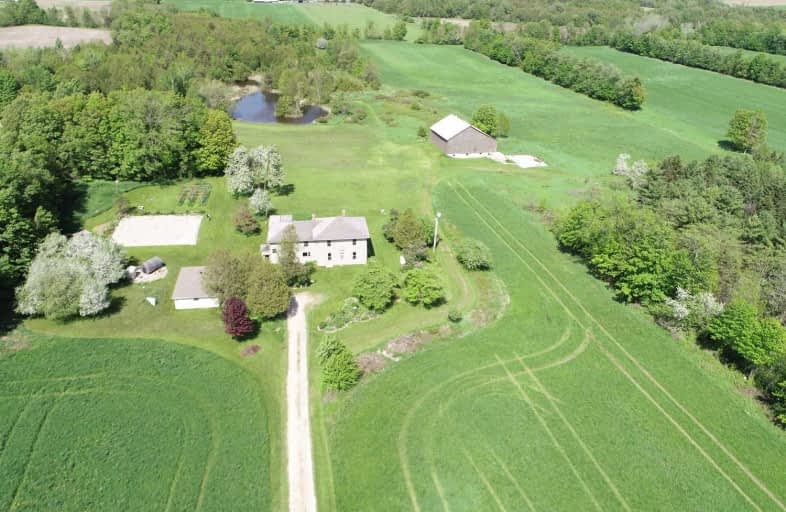Sold on Jun 13, 2019
Note: Property is not currently for sale or for rent.

-
Type: Farm
-
Style: 2-Storey
-
Size: 3500 sqft
-
Lot Size: 0 x 0 Feet
-
Age: 100+ years
-
Taxes: $6,072 per year
-
Days on Site: 8 Days
-
Added: Sep 07, 2019 (1 week on market)
-
Updated:
-
Last Checked: 9 hours ago
-
MLS®#: X4478111
-
Listed By: Non-treb board office, brokerage
An Oasis Of Serenity. Well Set Back From The Road, This 92 Acre Property Invites You To Experience The Beauty Of Nature. This Home Consists Of A Well Restored 1865 Two Storey Stone Structure And A 1981 Two Storey Wooden Addition. Five Bedrooms And Plenty Of Living Space Including A Stately Formal Dining Room Boast High Ceilings, Gleaming Original Hardwood Floors And Big Windows To Enjoy The Views All Around Of Fields, Pond And Pristine Bank Barn.
Extras
Interboard Listing: Guelph And District Association Of Realtors** New Upgrades Include A New Furnace And A New Septic. 40 Acres Workable
Property Details
Facts for 6019 3 Line, Guelph/Eramosa
Status
Days on Market: 8
Last Status: Sold
Sold Date: Jun 13, 2019
Closed Date: Sep 20, 2019
Expiry Date: Oct 31, 2019
Sold Price: $1,575,000
Unavailable Date: Jun 13, 2019
Input Date: Jun 07, 2019
Prior LSC: Listing with no contract changes
Property
Status: Sale
Property Type: Farm
Style: 2-Storey
Size (sq ft): 3500
Age: 100+
Area: Guelph/Eramosa
Community: Rural Guelph/Eramosa
Assessment Amount: $1,160,250
Assessment Year: 2019
Inside
Bedrooms: 5
Bathrooms: 3
Kitchens: 1
Rooms: 9
Den/Family Room: Yes
Air Conditioning: Central Air
Fireplace: Yes
Laundry Level: Main
Washrooms: 3
Utilities
Electricity: Yes
Gas: No
Cable: No
Telephone: Yes
Building
Basement: Part Bsmt
Basement 2: Unfinished
Heat Type: Forced Air
Heat Source: Propane
Exterior: Stone
Exterior: Wood
Water Supply Type: Drilled Well
Water Supply: Well
Special Designation: Unknown
Other Structures: Barn
Parking
Driveway: Private
Garage Spaces: 2
Garage Type: Detached
Covered Parking Spaces: 6
Total Parking Spaces: 8
Fees
Tax Year: 2019
Tax Legal Description: Pt Lt 28 Con 3 Eramosa As In Ros237584
Taxes: $6,072
Highlights
Feature: Clear View
Feature: Lake/Pond
Feature: Wooded/Treed
Land
Cross Street: Third Line Between S
Municipality District: Guelph/Eramosa
Fronting On: East
Pool: None
Sewer: Septic
Lot Irregularities: Irregular Shape
Acres: 50-99.99
Zoning: Agr
Farm: Land & Bldgs
Waterfront: None
Rooms
Room details for 6019 3 Line, Guelph/Eramosa
| Type | Dimensions | Description |
|---|---|---|
| Kitchen Main | 5.38 x 4.14 | |
| Living Main | 4.17 x 4.47 | |
| Dining Main | 4.11 x 4.98 | |
| Family Main | 3.71 x 4.20 | |
| Office Main | 2.57 x 3.78 | |
| Library Main | 3.25 x 7.47 | |
| Br 2nd | 4.01 x 3.63 | |
| Br 2nd | 3.96 x 4.01 | |
| Br 2nd | 2.51 x 5.21 | |
| Br 2nd | 3.89 x 4.22 | |
| Master 2nd | 3.68 x 6.02 | |
| Den 2nd | 2.54 x 2.74 |
| XXXXXXXX | XXX XX, XXXX |
XXXX XXX XXXX |
$X,XXX,XXX |
| XXX XX, XXXX |
XXXXXX XXX XXXX |
$X,XXX,XXX |
| XXXXXXXX XXXX | XXX XX, XXXX | $1,575,000 XXX XXXX |
| XXXXXXXX XXXXXX | XXX XX, XXXX | $1,650,000 XXX XXXX |

Eramosa Public School
Elementary: PublicPonsonby Public School
Elementary: PublicVictoria Terrace Public School
Elementary: PublicJames McQueen Public School
Elementary: PublicJohn Black Public School
Elementary: PublicJ Douglas Hogarth Public School
Elementary: PublicSt John Bosco Catholic School
Secondary: CatholicOur Lady of Lourdes Catholic School
Secondary: CatholicSt James Catholic School
Secondary: CatholicCentre Wellington District High School
Secondary: PublicGuelph Collegiate and Vocational Institute
Secondary: PublicJohn F Ross Collegiate and Vocational Institute
Secondary: Public- 3 bath
- 5 bed
- 2500 sqft
8108 Wellington 22, Centre Wellington, Ontario • N0B 2K0 • Rural Centre Wellington



