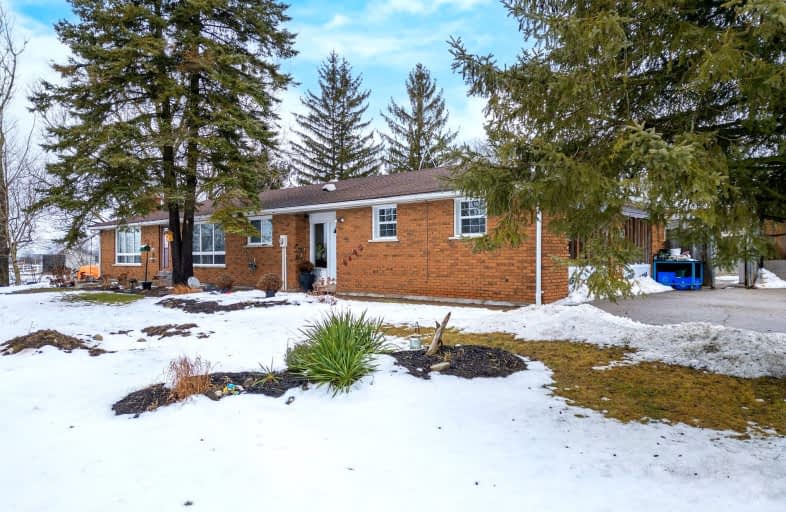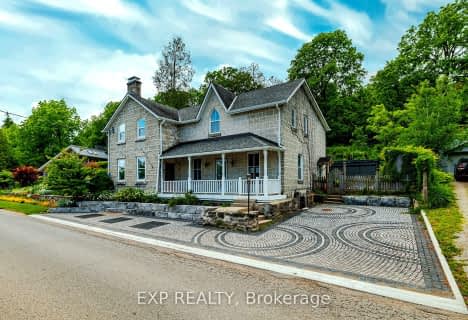Car-Dependent
- Almost all errands require a car.
0
/100
Somewhat Bikeable
- Almost all errands require a car.
24
/100

Sacred Heart Catholic School
Elementary: Catholic
3.38 km
Ecole Harris Mill Public School
Elementary: Public
1.12 km
William C. Winegard Public School
Elementary: Public
7.43 km
Rockwood Centennial Public School
Elementary: Public
2.22 km
Ken Danby Public School
Elementary: Public
7.12 km
Holy Trinity Catholic School
Elementary: Catholic
7.20 km
Day School -Wellington Centre For ContEd
Secondary: Public
10.33 km
St John Bosco Catholic School
Secondary: Catholic
10.65 km
Acton District High School
Secondary: Public
10.11 km
Bishop Macdonell Catholic Secondary School
Secondary: Catholic
12.00 km
St James Catholic School
Secondary: Catholic
8.51 km
John F Ross Collegiate and Vocational Institute
Secondary: Public
9.35 km
-
Grange Road Park
Guelph ON 6.86km -
O’Connor Lane Park
Guelph ON 7.11km -
Greenore Park
Acton ON 8.81km
-
BMO Bank of Montreal
21 Mill St W, Halton Hills ON L7J 1G3 8.72km -
Global Currency Svc
1027 Gordon St, Guelph ON N1G 4X1 10.06km -
BDC - Business Development Bank of Canada
120 Research Lane, Guelph ON N1G 0B5 10.49km





