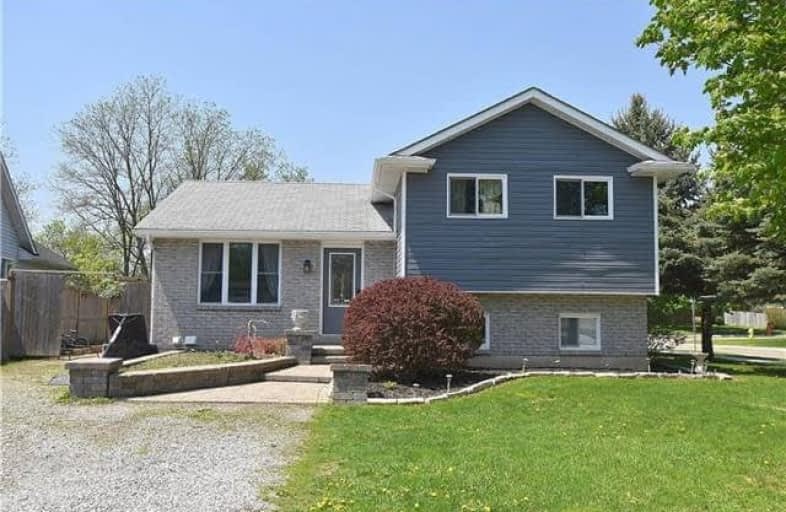Sold on Jun 20, 2018
Note: Property is not currently for sale or for rent.

-
Type: Detached
-
Style: Sidesplit 3
-
Size: 700 sqft
-
Lot Size: 72.87 x 175 Feet
-
Age: 16-30 years
-
Taxes: $2,573 per year
-
Days on Site: 9 Days
-
Added: Sep 07, 2019 (1 week on market)
-
Updated:
-
Last Checked: 3 months ago
-
MLS®#: X4158572
-
Listed By: Re/max escarpment realty inc., brokerage
Beautifully Reno'd 4 Lvl Side Split Loc. In Townsend. Living Area Ftrs Grade Lvl Foyer, Livrm+Kitch Incs Rich/Dark Cabntry, Granite Cntrs, Tile Bck-Splsh, Ss Appl.+Dinette W/Grdn Door To Resort-Style Yard W/Ag Pool+Hot Tub. Upper Lvl Offers 3 Beds+4Pc Bth. Hrdwd Flrs'17 Compliment Freshly Painted/Redecorated Decor. Mid Lvl Famrm Sports N/G Fp In Oak Hearth, 4th Bed+3Pc Bth. Bsmnt Lvl Games Rm/Poss. Bed & Util/Lndry Rm Complete Design. Rsa.
Extras
Inclu: 16Ft Abv Grd Pool & Equip., Window Coverings & Hardware, C. Fans, Light Fixtures, Bthrm Mirrors, Ss Fridge, Ss Stove, Ss Range Hood, Ss Dishwasher, Washer, Dryer, Chest Freezer, Hot Tub & Equip., Hrv.
Property Details
Facts for 1 Bramble Crescent, Haldimand
Status
Days on Market: 9
Last Status: Sold
Sold Date: Jun 20, 2018
Closed Date: Jul 31, 2018
Expiry Date: Sep 30, 2018
Sold Price: $385,000
Unavailable Date: Jun 20, 2018
Input Date: Jun 11, 2018
Property
Status: Sale
Property Type: Detached
Style: Sidesplit 3
Size (sq ft): 700
Age: 16-30
Area: Haldimand
Community: Nanticoke
Availability Date: 60-89 Days
Assessment Amount: $218,000
Assessment Year: 2016
Inside
Bedrooms: 4
Bathrooms: 2
Kitchens: 1
Rooms: 8
Den/Family Room: Yes
Air Conditioning: Central Air
Fireplace: Yes
Laundry Level: Lower
Washrooms: 2
Utilities
Electricity: Yes
Gas: Yes
Cable: Available
Telephone: Available
Building
Basement: Finished
Basement 2: Full
Heat Type: Forced Air
Heat Source: Gas
Exterior: Brick
Exterior: Vinyl Siding
Elevator: N
UFFI: No
Water Supply: Municipal
Physically Handicapped-Equipped: N
Special Designation: Unknown
Other Structures: Garden Shed
Retirement: N
Parking
Driveway: Pvt Double
Garage Type: None
Covered Parking Spaces: 2
Total Parking Spaces: 2
Fees
Tax Year: 2017
Tax Legal Description: Pcl 1-1 Sec M6; Lt 1 Pl M6 Nanticoke; Haldimand**
Taxes: $2,573
Highlights
Feature: Level
Feature: Place Of Worship
Feature: Ravine
Land
Cross Street: Woodfield Crescent
Municipality District: Haldimand
Fronting On: West
Parcel Number: 382450065
Pool: Abv Grnd
Sewer: Sewers
Lot Depth: 175 Feet
Lot Frontage: 72.87 Feet
Waterfront: None
Rooms
Room details for 1 Bramble Crescent, Haldimand
| Type | Dimensions | Description |
|---|---|---|
| Laundry Bsmt | 5.08 x 2.06 | |
| Rec Bsmt | 3.38 x 5.79 | |
| Bathroom Main | 1.63 x 2.82 | 3 Pc Bath |
| Family Main | 4.09 x 5.51 | |
| Br Main | 3.84 x 2.74 | |
| Breakfast 2nd | 3.48 x 2.90 | Double Sink |
| Living 2nd | 4.44 x 4.32 | Hardwood Floor |
| Dining 2nd | 3.48 x 2.90 | Hardwood Floor |
| Master 2nd | 4.32 x 3.58 | Hardwood Floor |
| Br 2nd | 2.34 x 3.76 | Hardwood Floor |
| Br 2nd | 4.37 x 2.46 | Hardwood Floor |
| Bathroom 2nd | 2.46 x 2.44 | 4 Pc Bath |
| XXXXXXXX | XXX XX, XXXX |
XXXX XXX XXXX |
$XXX,XXX |
| XXX XX, XXXX |
XXXXXX XXX XXXX |
$XXX,XXX |
| XXXXXXXX XXXX | XXX XX, XXXX | $385,000 XXX XXXX |
| XXXXXXXX XXXXXX | XXX XX, XXXX | $399,900 XXX XXXX |

St. Mary's School
Elementary: CatholicSt. Cecilia's School
Elementary: CatholicWalpole North Elementary School
Elementary: PublicHagersville Elementary School
Elementary: PublicJarvis Public School
Elementary: PublicLakewood Elementary School
Elementary: PublicWaterford District High School
Secondary: PublicHagersville Secondary School
Secondary: PublicPauline Johnson Collegiate and Vocational School
Secondary: PublicSimcoe Composite School
Secondary: PublicMcKinnon Park Secondary School
Secondary: PublicHoly Trinity Catholic High School
Secondary: Catholic

