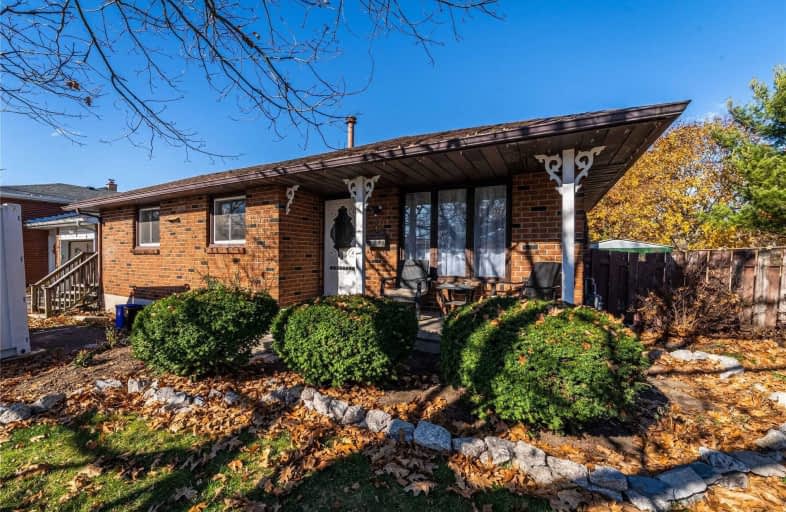
Video Tour

St. Mary's School
Elementary: Catholic
9.69 km
St. Cecilia's School
Elementary: Catholic
12.79 km
Walpole North Elementary School
Elementary: Public
4.22 km
Hagersville Elementary School
Elementary: Public
10.03 km
Jarvis Public School
Elementary: Public
2.28 km
Lakewood Elementary School
Elementary: Public
12.29 km
Waterford District High School
Secondary: Public
12.90 km
Hagersville Secondary School
Secondary: Public
10.42 km
Pauline Johnson Collegiate and Vocational School
Secondary: Public
28.76 km
Simcoe Composite School
Secondary: Public
14.75 km
McKinnon Park Secondary School
Secondary: Public
24.19 km
Holy Trinity Catholic High School
Secondary: Catholic
16.09 km



