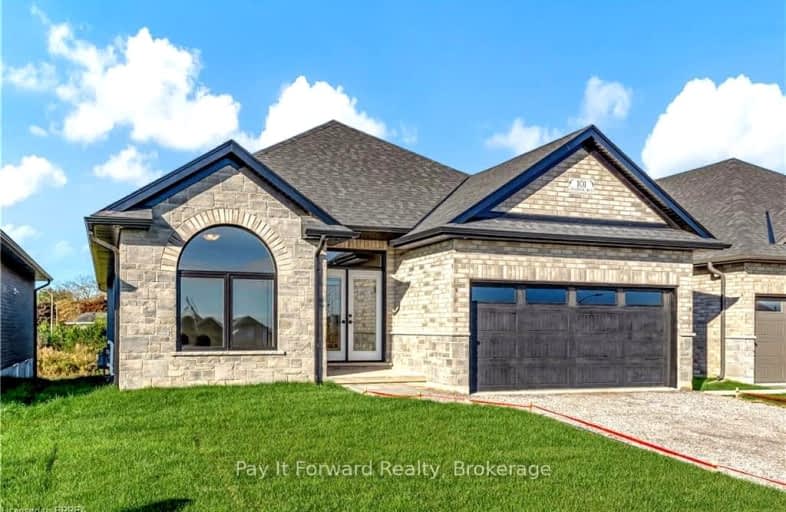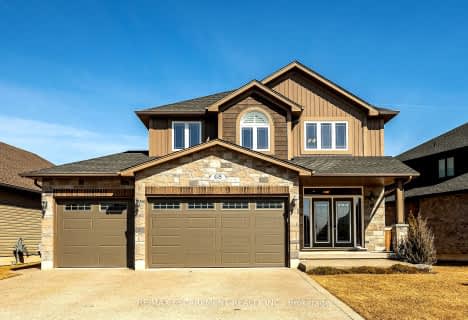
Video Tour
Car-Dependent
- Most errands require a car.
33
/100
Somewhat Bikeable
- Most errands require a car.
34
/100

St. Mary's School
Elementary: Catholic
8.28 km
St. Cecilia's School
Elementary: Catholic
14.27 km
Walpole North Elementary School
Elementary: Public
3.49 km
Hagersville Elementary School
Elementary: Public
8.51 km
Jarvis Public School
Elementary: Public
0.56 km
Lakewood Elementary School
Elementary: Public
13.30 km
Waterford District High School
Secondary: Public
15.48 km
Hagersville Secondary School
Secondary: Public
8.84 km
Cayuga Secondary School
Secondary: Public
21.25 km
Simcoe Composite School
Secondary: Public
17.17 km
McKinnon Park Secondary School
Secondary: Public
22.78 km
Holy Trinity Catholic High School
Secondary: Catholic
18.40 km
-
Hagersville Park
Hagersville ON 8.75km -
Kinsmen Park
95 Hamilton Plank Rd (Donjon Blvd.), Port Dover ON N0A 1N7 13.46km -
Haldimand Conversation Area
Haldimand ON 13.51km
-
CIBC
12 Talbot St E, Jarvis ON N0A 1J0 0.97km -
CIBC
2 King St W, Hagersville ON N0A 1H0 8.96km -
Hald-Nor Community Credit Union
15 1/2 King St E, Haldimand ON N0A 1H0 9km








