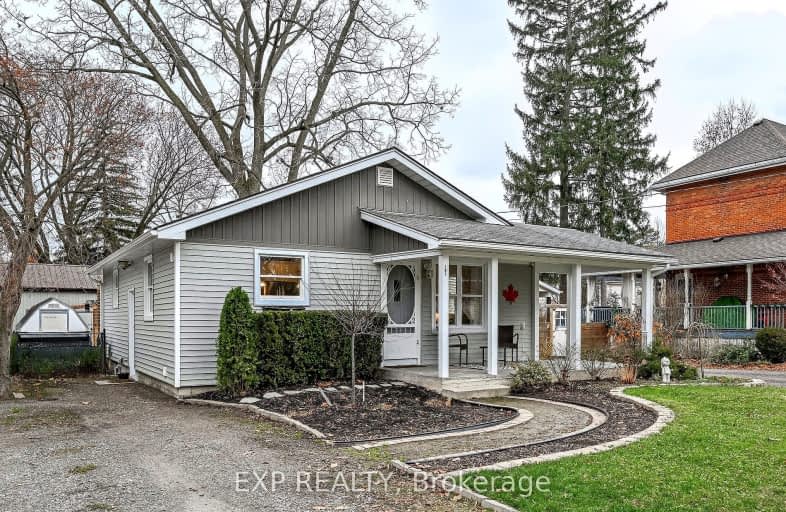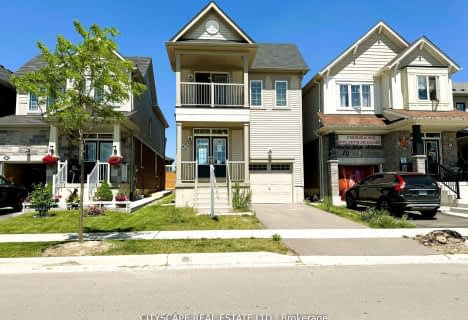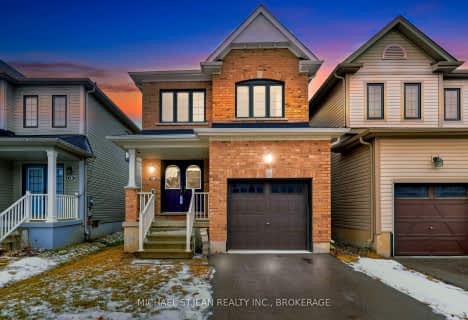Somewhat Walkable
- Some errands can be accomplished on foot.
Somewhat Bikeable
- Most errands require a car.

St. Patrick's School
Elementary: CatholicOneida Central Public School
Elementary: PublicCaledonia Centennial Public School
Elementary: PublicNotre Dame Catholic Elementary School
Elementary: CatholicMount Hope Public School
Elementary: PublicRiver Heights School
Elementary: PublicHagersville Secondary School
Secondary: PublicCayuga Secondary School
Secondary: PublicMcKinnon Park Secondary School
Secondary: PublicBishop Tonnos Catholic Secondary School
Secondary: CatholicSt. Jean de Brebeuf Catholic Secondary School
Secondary: CatholicSt. Thomas More Catholic Secondary School
Secondary: Catholic-
The Argyle St Grill
345 Argyle Street S, Caledonia, ON N3W 2L7 1.67km -
J&A's Bar
9300 Airport Rd, Hamilton, ON L0R 1W0 10.1km -
Bobbie's Bar & Grill
2965 Homestead Drive, Mount Hope, ON L0R 1W0 10.3km
-
Collabria Cafe
282 Argyle Street S, Haldimand, ON N3W 1K7 1.43km -
McDonald's
282 Argyle Street S, Caledonia, ON N3W 1K7 1.39km -
Tim Hortons
360 Argyle Street S, Caledonia, ON N3W 1K8 1.85km
-
GoodLife Fitness
1096 Wilson Street W, Ancaster, ON L9G 3K9 15.01km -
Orangetheory Fitness Ancaster
1191 Wilson St West, Ste 3, Ancaster, ON L9G 3K9 15.03km -
GoodLife Fitness
1550 Upper James Street, Hamilton, ON L9B 2L6 15.03km
-
People's PharmaChoice
30 Rymal Road E, Unit 4, Hamilton, ON L9B 1T7 14.92km -
Rymal Gage Pharmacy
153 - 905 Rymal Rd E, Hamilton, ON L8W 3M2 15.36km -
Shoppers Drug Mart
1300 Garth Street, Hamilton, ON L9C 4L7 16.63km
-
Jia Xing Restaurant
68 Argyle Street N, Caledonia, ON N3W 1B9 0.31km -
Cornerstone
40 Argyle N, Caledonia, ON N3W 1B8 0.32km -
Grand Chow Mein House Tavern
22 Argyle Street N, Caledonia, ON N0A 1A0 0.35km
-
Upper James Square
1508 Upper James Street, Hamilton, ON L9B 1K3 15.37km -
Ancaster Town Plaza
73 Wilson Street W, Hamilton, ON L9G 1N1 16.29km -
CF Lime Ridge
999 Upper Wentworth Street, Hamilton, ON L9A 4X5 17.3km
-
Food Basics
201 Argyle Street N, Unit 187, Caledonia, ON N3W 1K9 0.59km -
FreshCo
2525 Hamilton Regional Road 56, Hamilton, ON L0R 1C0 13.1km -
The Hostess Frito-Lay Company
533 Tradewind Drive, Ancaster, ON L9G 4V5 14.76km
-
Liquor Control Board of Ontario
233 Dundurn Street S, Hamilton, ON L8P 4K8 20.6km -
LCBO
1149 Barton Street E, Hamilton, ON L8H 2V2 22.57km -
The Beer Store
396 Elizabeth St, Burlington, ON L7R 2L6 30.55km
-
Barbecues Galore
3100 Harvester Road, Suite 1, Burlington, ON L7N 3W8 33.24km -
Norfolk Fireplace & Vac
Simcoe, ON N3Y 2N3 39.65km -
Camo Gas Repair
457 Fitch Street, Welland, ON L3C 4W7 55.04km
-
Cineplex Cinemas- Ancaster
771 Golf Links Road, Ancaster, ON L9G 3K9 17.18km -
Cineplex Cinemas Hamilton Mountain
795 Paramount Dr, Hamilton, ON L8J 0B4 17.26km -
Starlite Drive In Theatre
59 Green Mountain Road E, Stoney Creek, ON L8J 2W3 20.67km
-
Hamilton Public Library
100 Mohawk Road W, Hamilton, ON L9C 1W1 18.09km -
H.G. Thode Library
1280 Main Street W, Hamilton, ON L8S 20.91km -
Mills Memorial Library
1280 Main Street W, Hamilton, ON L8S 4L8 21.14km
-
St Peter's Residence
125 Av Redfern, Hamilton, ON L9C 7W9 18.69km -
Juravinski Cancer Centre
699 Concession Street, Hamilton, ON L8V 5C2 20.21km -
Juravinski Hospital
711 Concession Street, Hamilton, ON L8V 5C2 20.2km
-
Lafortune Park
Caledonia ON 4.36km -
Laidman Park
ON 12km -
Ruthven Park
243 Haldimand Hwy 54, Cayuga ON N0A 1E0 12km
-
CIBC
78 1st Line, Hagersville ON N0A 1H0 13.04km -
RBC Royal Bank
1721 Chiefswood Rd, Ohsweken ON N0A 1M0 13.84km -
BMO Bank of Montreal
4th Line, Ohsweken ON N0A 1M0 13.84km
- 3 bath
- 4 bed
- 1500 sqft
33 Basswood Crescent North, Haldimand, Ontario • N3W 0H5 • Haldimand








