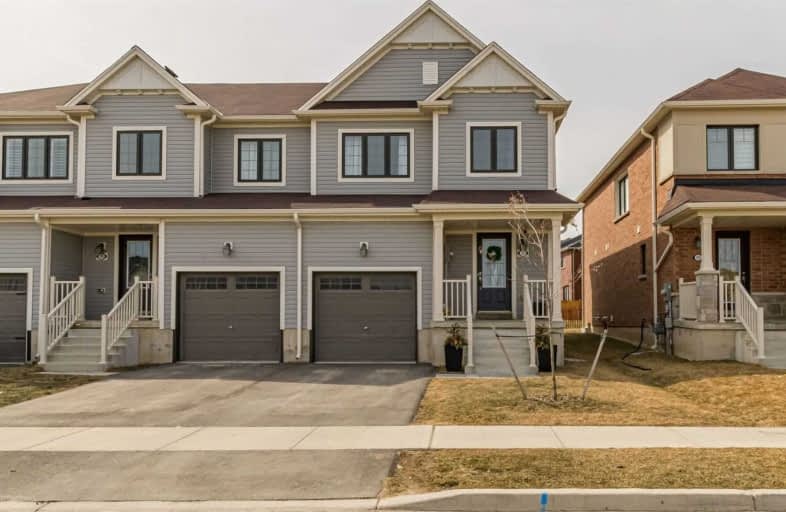Sold on Apr 05, 2021
Note: Property is not currently for sale or for rent.

-
Type: Att/Row/Twnhouse
-
Style: 2-Storey
-
Size: 1500 sqft
-
Lot Size: 25.59 x 91.86 Feet
-
Age: 0-5 years
-
Taxes: $3,900 per year
-
Days on Site: 9 Days
-
Added: Mar 27, 2021 (1 week on market)
-
Updated:
-
Last Checked: 2 months ago
-
MLS®#: X5170334
-
Listed By: Homelife/miracle realty ltd, brokerage
Free Hold, End Unit Like Semi, To Live In Or Invest For. Open Concept Kitchen, Spacious Living And Dining With Walk Out To Backyard. Close To Park, Trail And River With Area Influences Like Near By School, Hospital, Golf And Zoo. In Side Entry From Garage, Master Bedroom With Ensuite And Walk In Closet. New Fast Developing Friendly Community, Roadside Parking, 29 Min. Drive To Hamilton And 1Hr.7 Min. To Toronto.
Extras
All E.L.F., Ss Fridge, Ss Stove, Ss Dish Washer, Vent Hood, Washer And Dryer.Need 24 Hrs Notice For Showing.
Property Details
Facts for 107 Thompson Road, Haldimand
Status
Days on Market: 9
Last Status: Sold
Sold Date: Apr 05, 2021
Closed Date: May 14, 2021
Expiry Date: Oct 30, 2021
Sold Price: $650,000
Unavailable Date: Apr 05, 2021
Input Date: Mar 27, 2021
Prior LSC: Listing with no contract changes
Property
Status: Sale
Property Type: Att/Row/Twnhouse
Style: 2-Storey
Size (sq ft): 1500
Age: 0-5
Area: Haldimand
Community: Haldimand
Availability Date: Tbd
Inside
Bedrooms: 3
Bathrooms: 3
Kitchens: 1
Rooms: 11
Den/Family Room: Yes
Air Conditioning: Central Air
Fireplace: No
Washrooms: 3
Building
Basement: Full
Basement 2: Unfinished
Heat Type: Forced Air
Heat Source: Gas
Exterior: Vinyl Siding
Water Supply: Municipal
Special Designation: Unknown
Parking
Driveway: Mutual
Garage Spaces: 1
Garage Type: Built-In
Covered Parking Spaces: 1
Total Parking Spaces: 2
Fees
Tax Year: 2021
Tax Legal Description: Part Of Block 131, Plan 18M51, Part 3 Plan 18R7545
Taxes: $3,900
Land
Cross Street: Thompson Rd/Mcclung
Municipality District: Haldimand
Fronting On: South
Pool: None
Sewer: Sewers
Lot Depth: 91.86 Feet
Lot Frontage: 25.59 Feet
Additional Media
- Virtual Tour: https://tourwizard.net/cp/6f6a1e28/
Rooms
Room details for 107 Thompson Road, Haldimand
| Type | Dimensions | Description |
|---|---|---|
| Family Ground | 3.35 x 5.69 | |
| Kitchen Ground | 2.57 x 3.51 | |
| Breakfast Ground | 2.57 x 2.79 | W/O To Yard |
| Powder Rm Ground | - | 2 Pc Bath |
| Laundry Ground | - | |
| Master 2nd | 3.78 x 5.69 | 3 Pc Ensuite, W/I Closet |
| Bathroom 2nd | - | 3 Pc Bath |
| 2nd Br 2nd | 2.90 x 3.48 | |
| 3rd Br 2nd | 2.92 x 3.32 | |
| Bathroom 2nd | - | 4 Pc Bath |
| Rec Bsmt | - | Unfinished |
| XXXXXXXX | XXX XX, XXXX |
XXXX XXX XXXX |
$XXX,XXX |
| XXX XX, XXXX |
XXXXXX XXX XXXX |
$XXX,XXX |
| XXXXXXXX XXXX | XXX XX, XXXX | $650,000 XXX XXXX |
| XXXXXXXX XXXXXX | XXX XX, XXXX | $550,000 XXX XXXX |

St. Patrick's School
Elementary: CatholicOneida Central Public School
Elementary: PublicCaledonia Centennial Public School
Elementary: PublicNotre Dame Catholic Elementary School
Elementary: CatholicMount Hope Public School
Elementary: PublicRiver Heights School
Elementary: PublicCayuga Secondary School
Secondary: PublicMcKinnon Park Secondary School
Secondary: PublicBishop Tonnos Catholic Secondary School
Secondary: CatholicSt. Jean de Brebeuf Catholic Secondary School
Secondary: CatholicBishop Ryan Catholic Secondary School
Secondary: CatholicSt. Thomas More Catholic Secondary School
Secondary: Catholic- 3 bath
- 3 bed
- 1500 sqft
151 Thompson Road, Haldimand, Ontario • N3W 0C1 • Haldimand



