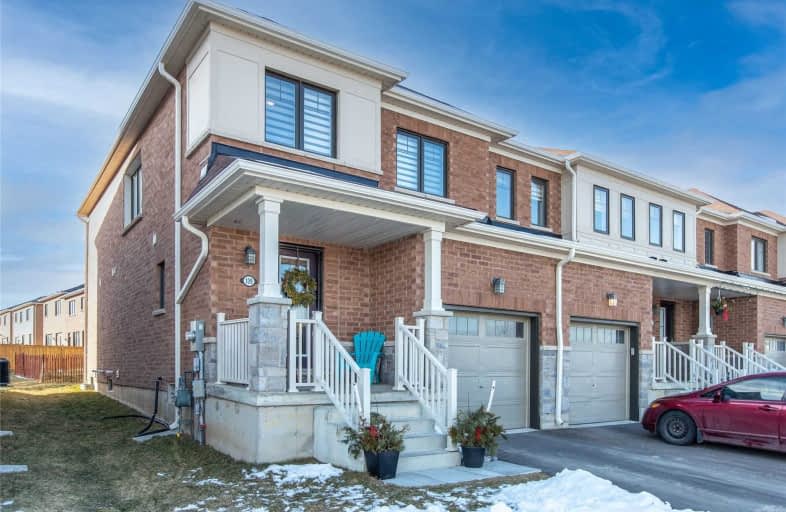
Video Tour

St. Patrick's School
Elementary: Catholic
1.50 km
Oneida Central Public School
Elementary: Public
7.35 km
Caledonia Centennial Public School
Elementary: Public
2.00 km
Notre Dame Catholic Elementary School
Elementary: Catholic
3.02 km
Mount Hope Public School
Elementary: Public
9.88 km
River Heights School
Elementary: Public
1.79 km
Cayuga Secondary School
Secondary: Public
13.31 km
McKinnon Park Secondary School
Secondary: Public
2.16 km
Bishop Tonnos Catholic Secondary School
Secondary: Catholic
15.37 km
St. Jean de Brebeuf Catholic Secondary School
Secondary: Catholic
15.35 km
Bishop Ryan Catholic Secondary School
Secondary: Catholic
15.25 km
St. Thomas More Catholic Secondary School
Secondary: Catholic
15.76 km


