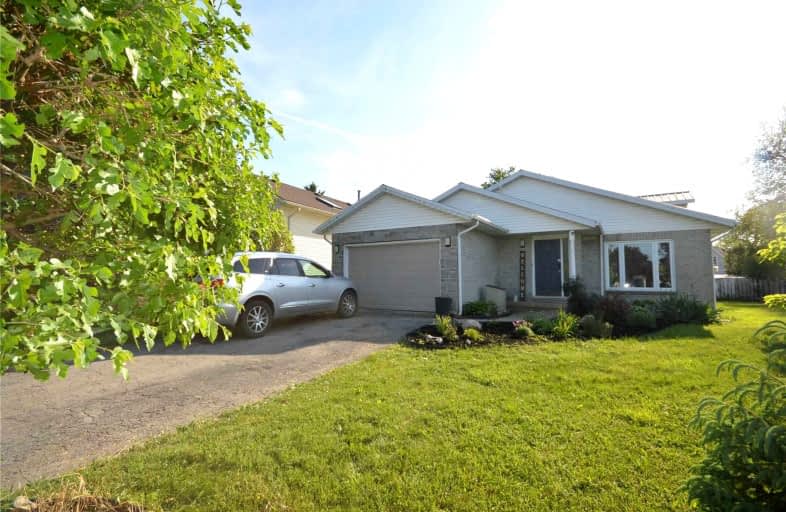Sold on Jun 21, 2022
Note: Property is not currently for sale or for rent.

-
Type: Detached
-
Style: Bungalow
-
Size: 1500 sqft
-
Lot Size: 50 x 120 Feet
-
Age: 31-50 years
-
Taxes: $3,011 per year
-
Days on Site: 19 Days
-
Added: Jun 02, 2022 (2 weeks on market)
-
Updated:
-
Last Checked: 2 months ago
-
MLS®#: X5642540
-
Listed By: Century 21 dreams inc., brokerage
Offers Any Time!Lovely 3+1 Bedroom Open Concept Bungalow W Fin Basement.Sundrenched Rooms On Main.Lg Kitchen W Walk Out/Skylight/Breakfast Bar. Sep Dr With Cathedral Ceiling, Sunken Lr. Good Sized Bedrooms. Lg Yard W Gazebo/Deck/Shed.2 Car Garage And Drive.Rec Rm, Bdrm, Work Space, Storage And Office In Bsmt.Stainless Steel Appliances.Main Floor Laundry. I-Entry From Garage.Steel Roof.School Is Minutes Away.Safe, Quiet Friendly Crescent.Near Hospital, Library, Main Street, Shopping Etc. This Home Awaits Your Finishing Touches! Quick Closing Available. Get In For Summer!
Extras
All Samsung Appliances (Newer Except Fridge), Rented Hot Water Tank, Automatic Garage Door, All Blinds, New Window In Master, Newer Deck, Two Sheds, Gazebos
Property Details
Facts for 11 Marley Crescent, Haldimand
Status
Days on Market: 19
Last Status: Sold
Sold Date: Jun 21, 2022
Closed Date: Jul 13, 2022
Expiry Date: Nov 29, 2022
Sold Price: $600,000
Unavailable Date: Jun 21, 2022
Input Date: Jun 02, 2022
Property
Status: Sale
Property Type: Detached
Style: Bungalow
Size (sq ft): 1500
Age: 31-50
Area: Haldimand
Community: Haldimand
Availability Date: Asap - Flexibl
Inside
Bedrooms: 3
Bedrooms Plus: 1
Bathrooms: 3
Kitchens: 1
Rooms: 6
Den/Family Room: No
Air Conditioning: Central Air
Fireplace: No
Laundry Level: Main
Washrooms: 3
Utilities
Electricity: Yes
Gas: Yes
Cable: Yes
Building
Basement: Finished
Heat Type: Forced Air
Heat Source: Gas
Exterior: Alum Siding
Exterior: Brick Front
Elevator: N
Water Supply: Municipal
Special Designation: Unknown
Other Structures: Garden Shed
Parking
Driveway: Pvt Double
Garage Spaces: 2
Garage Type: Attached
Covered Parking Spaces: 2
Total Parking Spaces: 4
Fees
Tax Year: 2021
Tax Legal Description: Lt 27 Pl 77; Haldimand County
Taxes: $3,011
Highlights
Feature: Fenced Yard
Feature: Golf
Feature: Hospital
Feature: Level
Feature: Place Of Worship
Feature: School
Land
Cross Street: Monson/Lafayette/Mar
Municipality District: Haldimand
Fronting On: West
Parcel Number: 382470106
Pool: None
Sewer: Sewers
Lot Depth: 120 Feet
Lot Frontage: 50 Feet
Lot Irregularities: 121.71 Ft X 63.23 Ft
Acres: < .50
Zoning: Res
Rooms
Room details for 11 Marley Crescent, Haldimand
| Type | Dimensions | Description |
|---|---|---|
| Kitchen Main | 13.00 x 17.70 | |
| Dining Main | 9.00 x 15.00 | |
| Living Main | 11.50 x 13.50 | |
| Prim Bdrm Main | 12.50 x 12.50 | |
| 2nd Br Main | 9.00 x 12.50 | |
| 3rd Br Main | 9.00 x 10.00 | |
| Laundry Main | 6.70 x 7.11 | |
| Bathroom Main | - | |
| Bathroom Main | - | |
| Office Lower | 13.80 x 10.80 | |
| 4th Br Lower | 10.50 x 13.50 | |
| Rec Lower | 12.80 x 29.60 |
| XXXXXXXX | XXX XX, XXXX |
XXXX XXX XXXX |
$XXX,XXX |
| XXX XX, XXXX |
XXXXXX XXX XXXX |
$XXX,XXX |
| XXXXXXXX XXXX | XXX XX, XXXX | $600,000 XXX XXXX |
| XXXXXXXX XXXXXX | XXX XX, XXXX | $550,000 XXX XXXX |

St. Mary's School
Elementary: CatholicSt. Cecilia's School
Elementary: CatholicWalpole North Elementary School
Elementary: PublicHagersville Elementary School
Elementary: PublicJarvis Public School
Elementary: PublicLakewood Elementary School
Elementary: PublicWaterford District High School
Secondary: PublicHagersville Secondary School
Secondary: PublicCayuga Secondary School
Secondary: PublicSimcoe Composite School
Secondary: PublicMcKinnon Park Secondary School
Secondary: PublicHoly Trinity Catholic High School
Secondary: Catholic- — bath
- — bed
- — sqft
12 Walpole Drive, Haldimand, Ontario • N0A 1J0 • Haldimand



