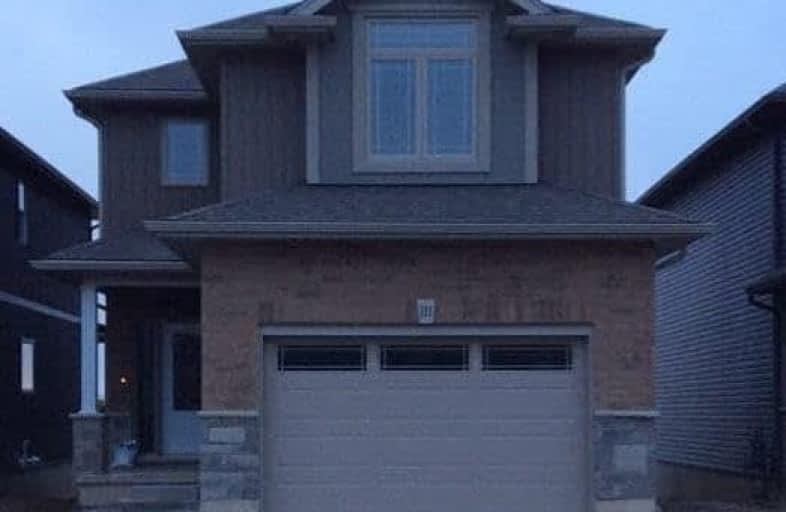
St. Mary's School
Elementary: Catholic
8.67 km
St. Cecilia's School
Elementary: Catholic
13.84 km
Walpole North Elementary School
Elementary: Public
3.73 km
Hagersville Elementary School
Elementary: Public
8.91 km
Jarvis Public School
Elementary: Public
0.13 km
Lakewood Elementary School
Elementary: Public
12.90 km
Waterford District High School
Secondary: Public
15.16 km
Hagersville Secondary School
Secondary: Public
9.25 km
Cayuga Secondary School
Secondary: Public
21.70 km
Simcoe Composite School
Secondary: Public
16.72 km
McKinnon Park Secondary School
Secondary: Public
23.19 km
Holy Trinity Catholic High School
Secondary: Catholic
17.95 km



