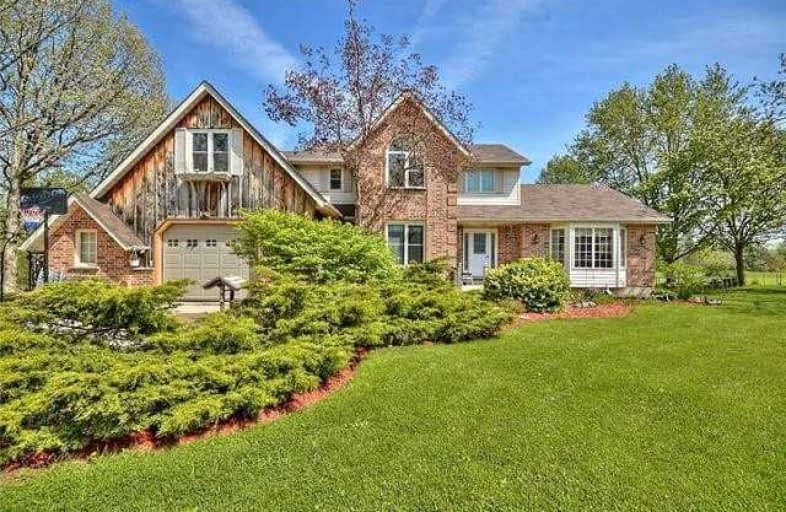
Grandview Central Public School
Elementary: Public
10.44 km
Gainsborough Central Public School
Elementary: Public
9.17 km
St. Michael's School
Elementary: Catholic
8.82 km
Fairview Avenue Public School
Elementary: Public
8.18 km
St Martin Catholic Elementary School
Elementary: Catholic
13.85 km
Thompson Creek Elementary School
Elementary: Public
8.58 km
South Lincoln High School
Secondary: Public
13.40 km
Dunnville Secondary School
Secondary: Public
9.24 km
Beamsville District Secondary School
Secondary: Public
22.67 km
Grimsby Secondary School
Secondary: Public
24.38 km
E L Crossley Secondary School
Secondary: Public
21.54 km
Blessed Trinity Catholic Secondary School
Secondary: Catholic
24.72 km


