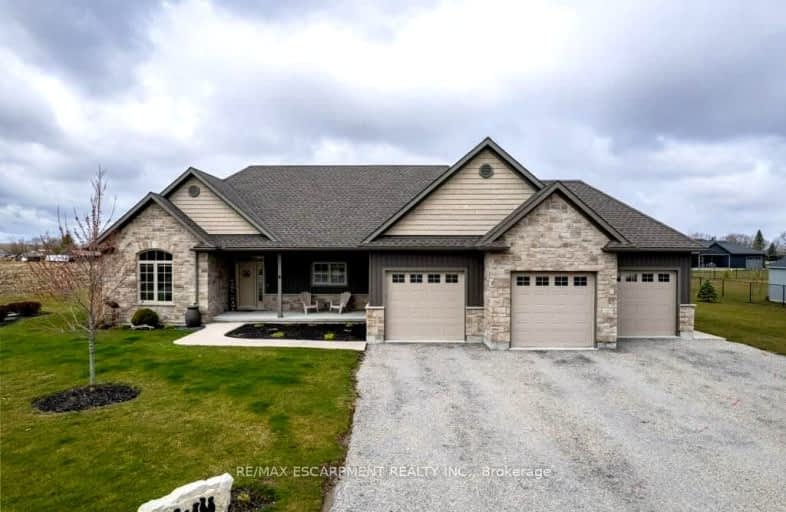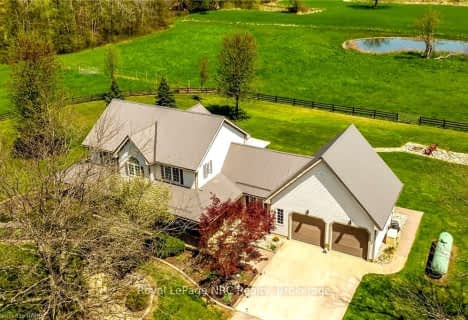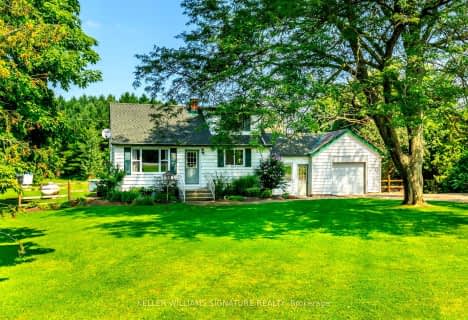Car-Dependent
- Almost all errands require a car.
Somewhat Bikeable
- Most errands require a car.

Grandview Central Public School
Elementary: PublicCaistor Central Public School
Elementary: PublicGainsborough Central Public School
Elementary: PublicSt. Michael's School
Elementary: CatholicFairview Avenue Public School
Elementary: PublicThompson Creek Elementary School
Elementary: PublicSouth Lincoln High School
Secondary: PublicDunnville Secondary School
Secondary: PublicCayuga Secondary School
Secondary: PublicBeamsville District Secondary School
Secondary: PublicGrimsby Secondary School
Secondary: PublicBlessed Trinity Catholic Secondary School
Secondary: Catholic-
Mudcat Bowling and Entertainment Centre
1123 Broad Street E, Haldimand, ON N1A 2Z5 7.06km -
Sideline Sports Bar & Grillhouse
210 George Street, Dunnville, ON N1A 2T4 7.62km -
New Amsterdam Pub
215 - 223 Queen Street, Dunnville, ON N1A 1H8 7.73km
-
Tim Hortons
936 Broad St East, Dunnville, ON N1A 2Z4 7.47km -
McDonald's
630 Broad Street East, Dunnville, ON N1A 1H1 7.53km -
The Minga
146 Queen Street, Dunnville, ON N1A 1H6 7.84km
-
X Fitness
44 Division Street, Welland, ON L3B 3Z6 27.67km -
Planet Fitness
835 Ontario Rd, Welland, ON L3B 5V6 28.39km -
Anytime Fitness
270 Mud St W, Stoney Creek, ON L8J 3Z6 30.27km
-
Shoppers Drug Mart
42 Saint Andrews Avenue, Unit 1, Grimsby, ON L3M 3S2 25.34km -
Prince Charles Pharmacy
555 Prince Charles Drive N, Welland, ON L3C 6B5 26.27km -
Rexall Drug Store
399 King Street, Welland, ON L3B 3K4 27.43km
-
Zoom Inn
1613 ON-3, Haldimand, ON N1A 2W7 5.29km -
McDonald's
630 Broad Street East, Dunnville, ON N1A 1H1 7.53km -
Pizza Hut
217 Broad Street E, Unit 2, Dunnville, ON N1A 1G1 7.57km
-
Grimsby Square Shopping Centre
44 Livingston Avenue, Grimsby, ON L3M 1L1 25.45km -
Seaway Mall
800 Niagara Street, Welland, ON L3C 1M3 28.03km -
Eastgate Square
75 Centennial Parkway N, Stoney Creek, ON L8E 2P2 32.45km
-
Sobeys
1012 Broad Street E, Dunnville, ON N1A 2Z2 7.4km -
Food Basics
107 Bridge Street, Dunnville, ON N1A 2G9 7.79km -
Smithville I G A
148 Griffin Street N, Smithville, ON L0R 2A0 14.81km
-
LCBO
102 Primeway Drive, Welland, ON L3B 0A1 29.79km -
LCBO
1149 Barton Street E, Hamilton, ON L8H 2V2 36.35km -
Liquor Control Board of Ontario
233 Dundurn Street S, Hamilton, ON L8P 4K8 40.13km
-
Camo Gas Repair
457 Fitch Street, Welland, ON L3C 4W7 25.31km -
Outdoor Travel
4888 South Service Road, Beamsville, ON L0R 1B1 26.18km -
Gerber Collision & Glass
2643 Delaware Ave 58.57km
-
Cineplex Odeon Welland Cinemas
800 Niagara Street, Seaway Mall, Welland, ON L3C 5Z4 28.02km -
Starlite Drive In Theatre
59 Green Mountain Road E, Stoney Creek, ON L8J 2W3 29.06km -
Cineplex Cinemas Hamilton Mountain
795 Paramount Dr, Hamilton, ON L8J 0B4 30.61km
-
Dunnville Public Library
317 Chestnut Street, Dunnville, ON N1A 2H4 7.55km -
Welland Public Libray-Main Branch
50 The Boardwalk, Welland, ON L3B 6J1 27.71km -
Hamilton Public Library
100 Mohawk Road W, Hamilton, ON L9C 1W1 37.84km
-
West Lincoln Memorial Hospital
169 Main Street E, Grimsby, ON L3M 1P3 24.63km -
Welland County General Hospital
65 3rd St, Welland, ON L3B 27.63km -
Juravinski Hospital
711 Concession Street, Hamilton, ON L8V 5C2 36.59km
-
Centennial Park
98 Robinson Rd (Main St. W.), Dunnville ON N1A 2W1 7.71km -
Wingfield Park
Dunnville ON 7.9km -
Old Bridge Park
1893 Canborough Rd (Wellandport Rd.), West Lincoln ON L0R 2J0 9.64km
-
PenFinancial Credit Union
208 Broad St E, Dunnville ON N1A 1G2 7.66km -
TD Canada Trust ATM
202 George St, Dunnville ON N1A 2T4 7.68km -
TD Bank Financial Group
202 George St, Dunnville ON N1A 2T4 7.68km










