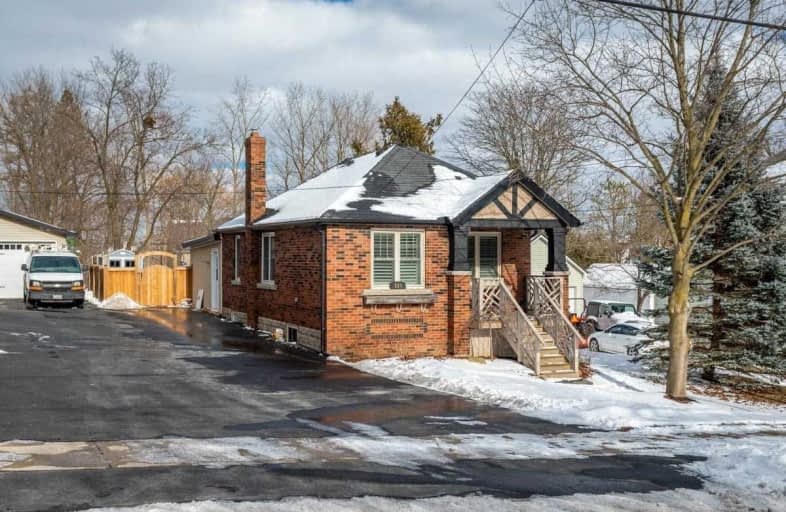
3D Walkthrough

St. Patrick's School
Elementary: Catholic
0.66 km
Oneida Central Public School
Elementary: Public
7.55 km
Caledonia Centennial Public School
Elementary: Public
0.17 km
Notre Dame Catholic Elementary School
Elementary: Catholic
1.74 km
Mount Hope Public School
Elementary: Public
9.73 km
River Heights School
Elementary: Public
0.68 km
Hagersville Secondary School
Secondary: Public
15.07 km
Cayuga Secondary School
Secondary: Public
14.68 km
McKinnon Park Secondary School
Secondary: Public
1.41 km
Bishop Tonnos Catholic Secondary School
Secondary: Catholic
14.32 km
Ancaster High School
Secondary: Public
16.04 km
St. Thomas More Catholic Secondary School
Secondary: Catholic
15.55 km


