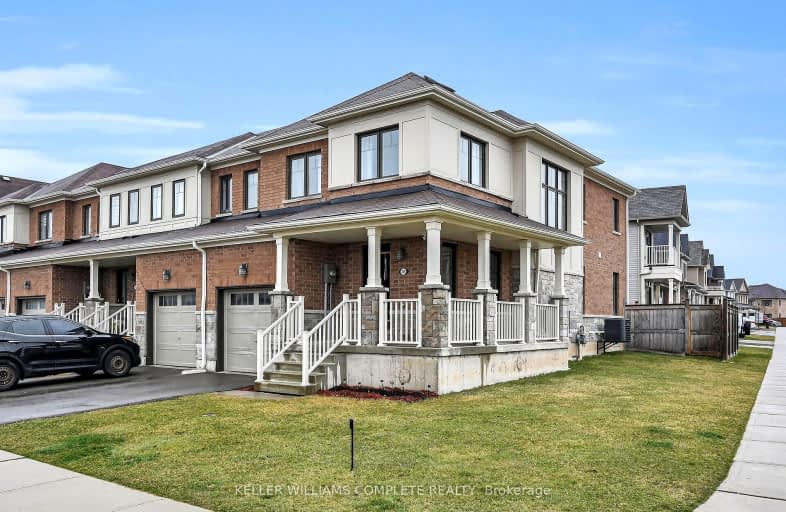Car-Dependent
- Almost all errands require a car.
1
/100
Somewhat Bikeable
- Most errands require a car.
26
/100

St. Patrick's School
Elementary: Catholic
1.36 km
Oneida Central Public School
Elementary: Public
7.38 km
Caledonia Centennial Public School
Elementary: Public
1.86 km
Notre Dame Catholic Elementary School
Elementary: Catholic
2.92 km
Mount Hope Public School
Elementary: Public
9.82 km
River Heights School
Elementary: Public
1.66 km
Cayuga Secondary School
Secondary: Public
13.42 km
McKinnon Park Secondary School
Secondary: Public
2.07 km
Bishop Tonnos Catholic Secondary School
Secondary: Catholic
15.26 km
St. Jean de Brebeuf Catholic Secondary School
Secondary: Catholic
15.34 km
Bishop Ryan Catholic Secondary School
Secondary: Catholic
15.28 km
St. Thomas More Catholic Secondary School
Secondary: Catholic
15.70 km
-
York Park
Ontario 6.63km -
Binbrook Conservation Area
ON 8.52km -
Broughton West Park
Hamilton ON L8W 3W4 14.32km
-
Scotiabank
1550 Upper James St (Rymal Rd. W.), Hamilton ON L9B 2L6 14.84km -
TD Canada Trust ATM
1565 Upper James St, Hamilton ON L9B 1K2 14.97km -
Meridian Credit Union ATM
1100 Wilson St W, Ancaster ON L9G 3K9 15.55km





