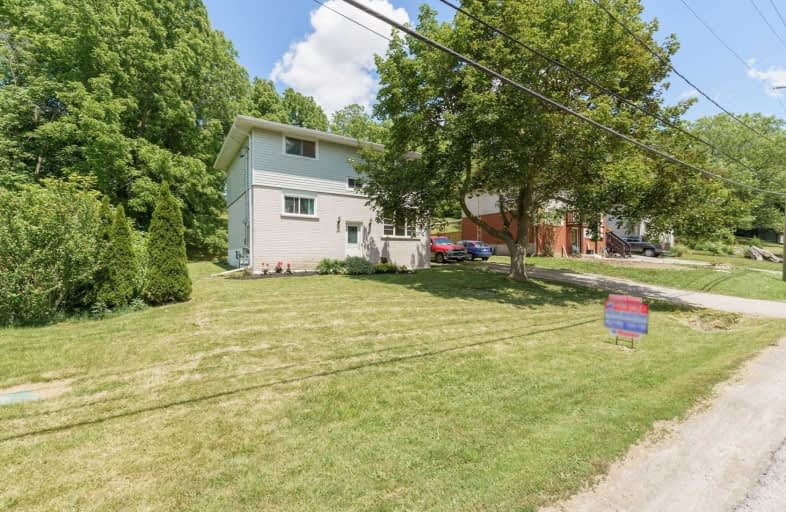Sold on Jun 18, 2021
Note: Property is not currently for sale or for rent.

-
Type: Detached
-
Style: 2-Storey
-
Lot Size: 65 x 186.2 Feet
-
Age: No Data
-
Taxes: $3,290 per year
-
Days on Site: 3 Days
-
Added: Jun 15, 2021 (3 days on market)
-
Updated:
-
Last Checked: 1 month ago
-
MLS®#: X5275706
-
Listed By: Re/max escarpment realty inc., brokerage
Rare, Legal 1968 Blt Duplex Located In N. Caledonia Area. Positioned On 64.99X 186.20 Lot W/Backyard Extending To Open Space. Unit #1 (Main Lvl-854Sf) Ftrs Living Rm, Ei Kitchen, 4Pc Bath + 2 Bedrooms. Unit #2 (Upper Lvl-854Sf) Incs Ei Kitchen Ftrs Wo To Balcony W/Outdoor Staircase, Living Room, 4Pc Bath + 2 Bedrooms. Both Units Enjoy 1/2 Of Basement Housing Separate N/G Furnaces, Hot Water Heaters, 100 Amp Hydro Meters, N/G Meters, Water Meters Incs Walk-Out
Extras
Rental Items: Hot Water Heater. Inclusions: All Window Coverings & Hardware, Ceiling Fans, Bathroom Mirrors, All Attached Light Fixtures, 1 Fridge. Exclusions: All Items/Appliances Belonging To Tenants
Property Details
Facts for 116-118 Sutherland Street East, Haldimand
Status
Days on Market: 3
Last Status: Sold
Sold Date: Jun 18, 2021
Closed Date: Sep 03, 2021
Expiry Date: Aug 31, 2021
Sold Price: $600,000
Unavailable Date: Jun 18, 2021
Input Date: Jun 16, 2021
Prior LSC: Listing with no contract changes
Property
Status: Sale
Property Type: Detached
Style: 2-Storey
Area: Haldimand
Community: Haldimand
Availability Date: Flexible
Inside
Bedrooms: 4
Bathrooms: 2
Kitchens: 2
Rooms: 8
Den/Family Room: Yes
Air Conditioning: None
Fireplace: No
Washrooms: 2
Building
Basement: Full
Basement 2: Unfinished
Heat Type: Forced Air
Heat Source: Gas
Exterior: Vinyl Siding
Water Supply: Municipal
Special Designation: Unknown
Parking
Driveway: Pvt Double
Garage Type: None
Covered Parking Spaces: 4
Total Parking Spaces: 4
Fees
Tax Year: 2020
Tax Legal Description: Pt Lt 12 N/S Sutherland St, 13 N/S Sutherland St*
Taxes: $3,290
Land
Cross Street: Nairne St
Municipality District: Haldimand
Fronting On: North
Parcel Number: 381580084
Pool: None
Sewer: Sewers
Lot Depth: 186.2 Feet
Lot Frontage: 65 Feet
Rooms
Room details for 116-118 Sutherland Street East, Haldimand
| Type | Dimensions | Description |
|---|---|---|
| Kitchen Main | 2.82 x 4.57 | Eat-In Kitchen |
| Living Main | 4.27 x 3.56 | |
| Br Main | 3.48 x 3.43 | |
| Br Main | 3.12 x 2.90 | |
| Bathroom Main | 1.52 x 2.24 | 4 Pc Bath |
| Kitchen 2nd | 4.75 x 2.95 | Eat-In Kitchen |
| Living 2nd | 4.57 x 3.71 | |
| Br 2nd | 3.66 x 3.58 | |
| Br 2nd | 3.20 x 2.97 | |
| Bathroom 2nd | 1.52 x 2.24 | 4 Pc Bath |
| Laundry Bsmt | 3.58 x 3.20 | |
| Utility Bsmt | 1.52 x 2.24 |
| XXXXXXXX | XXX XX, XXXX |
XXXX XXX XXXX |
$XXX,XXX |
| XXX XX, XXXX |
XXXXXX XXX XXXX |
$XXX,XXX |
| XXXXXXXX XXXX | XXX XX, XXXX | $600,000 XXX XXXX |
| XXXXXXXX XXXXXX | XXX XX, XXXX | $499,900 XXX XXXX |

St. Patrick's School
Elementary: CatholicOneida Central Public School
Elementary: PublicCaledonia Centennial Public School
Elementary: PublicNotre Dame Catholic Elementary School
Elementary: CatholicMount Hope Public School
Elementary: PublicRiver Heights School
Elementary: PublicHagersville Secondary School
Secondary: PublicCayuga Secondary School
Secondary: PublicMcKinnon Park Secondary School
Secondary: PublicBishop Tonnos Catholic Secondary School
Secondary: CatholicSt. Jean de Brebeuf Catholic Secondary School
Secondary: CatholicSt. Thomas More Catholic Secondary School
Secondary: Catholic

