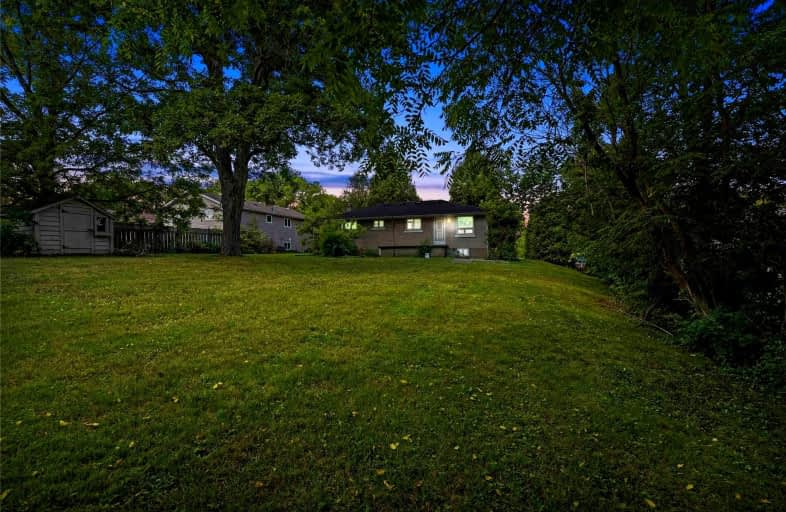
St. Patrick's School
Elementary: Catholic
1.13 km
Oneida Central Public School
Elementary: Public
6.90 km
Caledonia Centennial Public School
Elementary: Public
0.85 km
Notre Dame Catholic Elementary School
Elementary: Catholic
1.01 km
Mount Hope Public School
Elementary: Public
10.46 km
River Heights School
Elementary: Public
0.62 km
Hagersville Secondary School
Secondary: Public
14.34 km
Cayuga Secondary School
Secondary: Public
14.27 km
McKinnon Park Secondary School
Secondary: Public
0.86 km
Bishop Tonnos Catholic Secondary School
Secondary: Catholic
14.92 km
Ancaster High School
Secondary: Public
16.62 km
St. Thomas More Catholic Secondary School
Secondary: Catholic
16.26 km



