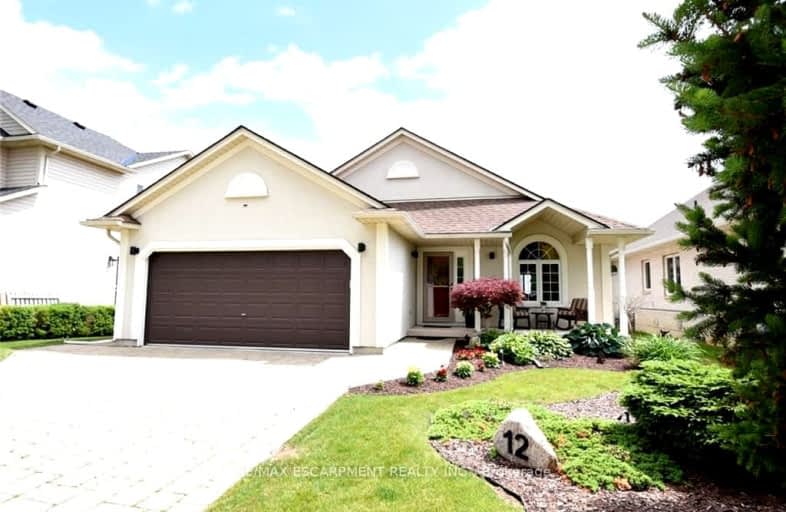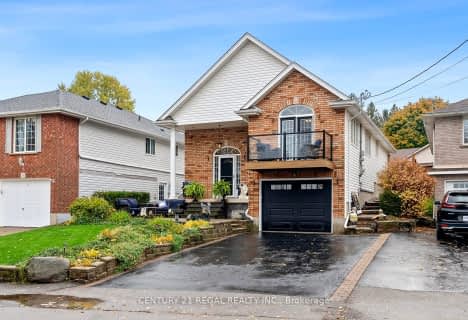Car-Dependent
- Most errands require a car.
Somewhat Bikeable
- Most errands require a car.

St. Patrick's School
Elementary: CatholicOneida Central Public School
Elementary: PublicCaledonia Centennial Public School
Elementary: PublicNotre Dame Catholic Elementary School
Elementary: CatholicMount Hope Public School
Elementary: PublicRiver Heights School
Elementary: PublicHagersville Secondary School
Secondary: PublicCayuga Secondary School
Secondary: PublicMcKinnon Park Secondary School
Secondary: PublicBishop Tonnos Catholic Secondary School
Secondary: CatholicSt. Jean de Brebeuf Catholic Secondary School
Secondary: CatholicSt. Thomas More Catholic Secondary School
Secondary: Catholic-
The Argyle St Grill
345 Argyle Street S, Caledonia, ON N3W 2L7 1.6km -
J&A's Bar
9300 Airport Rd, Hamilton, ON L0R 1W0 11.77km -
Bobbie's Bar & Grill
2965 Homestead Drive, Mount Hope, ON L0R 1W0 11.88km
-
McDonald's
282 Argyle Street S, Caledonia, ON N3W 1K7 1.46km -
Collabria Cafe
282 Argyle Street S, Haldimand, ON N3W 1K7 1.52km -
Tim Hortons
360 Argyle Street S, Caledonia, ON N3W 1K8 1.59km
-
GoodLife Fitness
1550 Upper James Street, Hamilton, ON L9B 2L6 16.6km -
GoodLife Fitness
1096 Wilson Street W, Ancaster, ON L9G 3K9 16.78km -
Orangetheory Fitness Ancaster
1191 Wilson St West, Ste 3, Ancaster, ON L9G 3K9 16.79km
-
People's PharmaChoice
30 Rymal Road E, Unit 4, Hamilton, ON L9B 1T7 16.47km -
Rymal Gage Pharmacy
153 - 905 Rymal Rd E, Hamilton, ON L8W 3M2 16.7km -
Shoppers Drug Mart
1300 Garth Street, Hamilton, ON L9C 4L7 18.27km
-
McDonald's
282 Argyle Street S, Caledonia, ON N3W 1K7 1.46km -
Tastebudz Pizza
322 Argyle Street S, Haldimand, ON N3W 2K2 1.47km -
DQ Grill & Chill Restaurant
216 Argyle St S, Caledonia, ON N3W 1K8 1.47km
-
Upper James Square
1508 Upper James Street, Hamilton, ON L9B 1K3 16.93km -
Ancaster Town Plaza
73 Wilson Street W, Hamilton, ON L9G 1N1 18.08km -
CF Lime Ridge
999 Upper Wentworth Street, Hamilton, ON L9A 4X5 18.76km
-
Food Basics
201 Argyle Street N, Unit 187, Caledonia, ON N3W 1K9 2.37km -
FreshCo
2525 Hamilton Regional Road 56, Hamilton, ON L0R 1C0 13.6km -
The Hostess Frito-Lay Company
533 Tradewind Drive, Ancaster, ON L9G 4V5 16.5km
-
Liquor Control Board of Ontario
233 Dundurn Street S, Hamilton, ON L8P 4K8 22.22km -
LCBO
1149 Barton Street E, Hamilton, ON L8H 2V2 23.93km -
The Beer Store
396 Elizabeth St, Burlington, ON L7R 2L6 32km
-
Mark's General Contracting
51 Blake Street, Hamilton, ON L8M 2S4 22.49km -
Shipton's Heating & Cooling
141 Kenilworth Avenue N, Hamilton, ON L8H 4R9 23.43km -
Barbecues Galore
3100 Harvester Road, Suite 1, Burlington, ON L7N 3W8 34.72km
-
Cineplex Cinemas Hamilton Mountain
795 Paramount Dr, Hamilton, ON L8J 0B4 18.37km -
Cineplex Cinemas Ancaster
771 Golf Links Road, Ancaster, ON L9G 3K9 18.82km -
Starlite Drive In Theatre
59 Green Mountain Road E, Stoney Creek, ON L8J 2W3 21.59km
-
Hamilton Public Library
100 Mohawk Road W, Hamilton, ON L9C 1W1 19.67km -
H.G. Thode Library
1280 Main Street W, Hamilton, ON L8S 22.61km -
Mills Memorial Library
1280 Main Street W, Hamilton, ON L8S 4L8 22.83km
-
St Peter's Residence
125 Av Redfern, Hamilton, ON L9C 7W9 20.38km -
Juravinski Cancer Centre
699 Concession Street, Hamilton, ON L8V 5C2 21.67km -
Juravinski Hospital
711 Concession Street, Hamilton, ON L8V 5C2 21.65km
-
Kinsmen Club of Caledonia
151 Caithness St E, Caledonia ON N3W 1C2 1.96km -
Williamson Woods Park
306 Orkney St W, Caledonia ON 2.88km -
York Park
Ontario 5.91km
-
President's Choice Financial ATM
221 Argyle St S, Caledonia ON N3W 1K7 1.56km -
CIBC
31 Argyle St N, Caledonia ON N3W 1B6 1.92km -
TD Bank Financial Group
3030 Hwy 56, Binbrook ON L0R 1C0 12.59km














