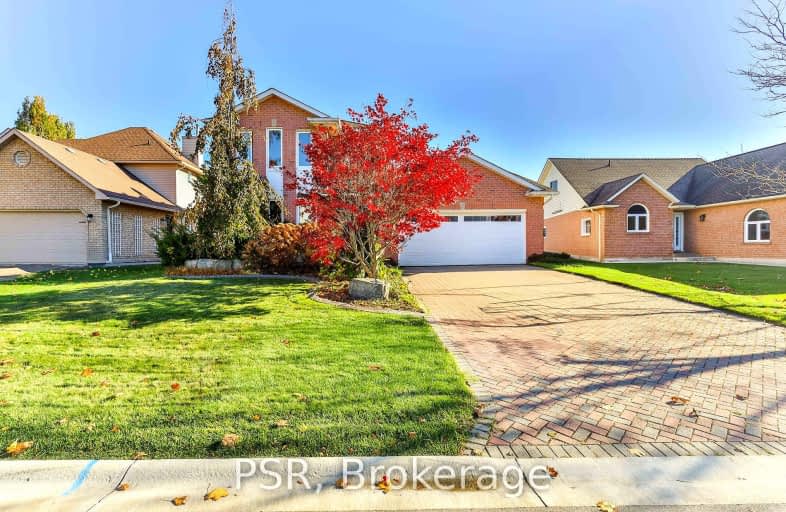Car-Dependent
- Most errands require a car.
47
/100
Somewhat Bikeable
- Most errands require a car.
34
/100

St. Patrick's School
Elementary: Catholic
1.64 km
Oneida Central Public School
Elementary: Public
5.86 km
Caledonia Centennial Public School
Elementary: Public
1.78 km
Notre Dame Catholic Elementary School
Elementary: Catholic
1.19 km
Mount Hope Public School
Elementary: Public
11.29 km
River Heights School
Elementary: Public
1.11 km
Hagersville Secondary School
Secondary: Public
13.88 km
Cayuga Secondary School
Secondary: Public
12.98 km
McKinnon Park Secondary School
Secondary: Public
0.45 km
Bishop Tonnos Catholic Secondary School
Secondary: Catholic
16.09 km
St. Jean de Brebeuf Catholic Secondary School
Secondary: Catholic
17.11 km
St. Thomas More Catholic Secondary School
Secondary: Catholic
17.14 km
-
Binbrook Conservation Area
ON 10.4km -
The Birley Gates Camping
142 W River Rd, Paris ON N3L 3E2 10.9km -
Laidman Park
Ontario 12.75km
-
TD Bank Financial Group
3030 Hamilton Regional Rd 56, Hamilton ON 13.45km -
CIBC
3011 Hwy 56 (Binbrook Road), Hamilton ON L0R 1C0 13.51km -
Hald-Nor Community Credit Union
15 1/2 King St E, Haldimand ON N0A 1H0 13.77km














