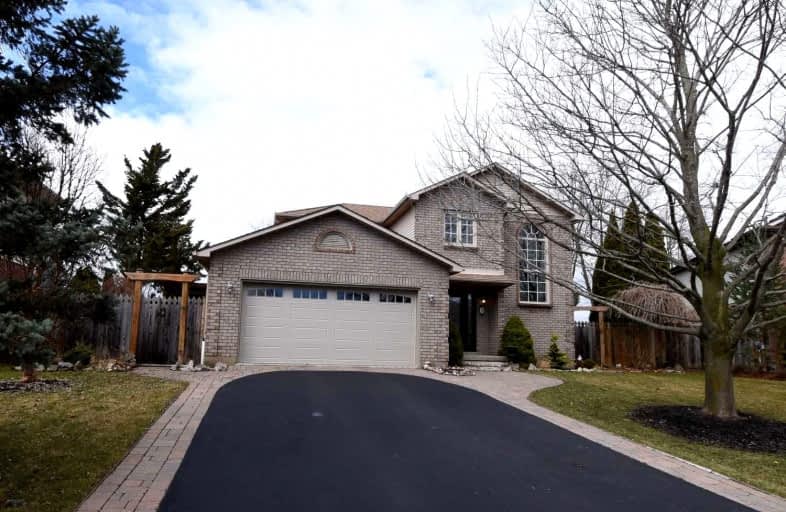
St. Patrick's School
Elementary: Catholic
1.66 km
Oneida Central Public School
Elementary: Public
5.86 km
Caledonia Centennial Public School
Elementary: Public
1.75 km
Notre Dame Catholic Elementary School
Elementary: Catholic
1.03 km
Mount Hope Public School
Elementary: Public
11.31 km
River Heights School
Elementary: Public
1.09 km
Hagersville Secondary School
Secondary: Public
13.80 km
Cayuga Secondary School
Secondary: Public
13.07 km
McKinnon Park Secondary School
Secondary: Public
0.34 km
Bishop Tonnos Catholic Secondary School
Secondary: Catholic
16.05 km
Ancaster High School
Secondary: Public
17.76 km
St. Thomas More Catholic Secondary School
Secondary: Catholic
17.16 km














