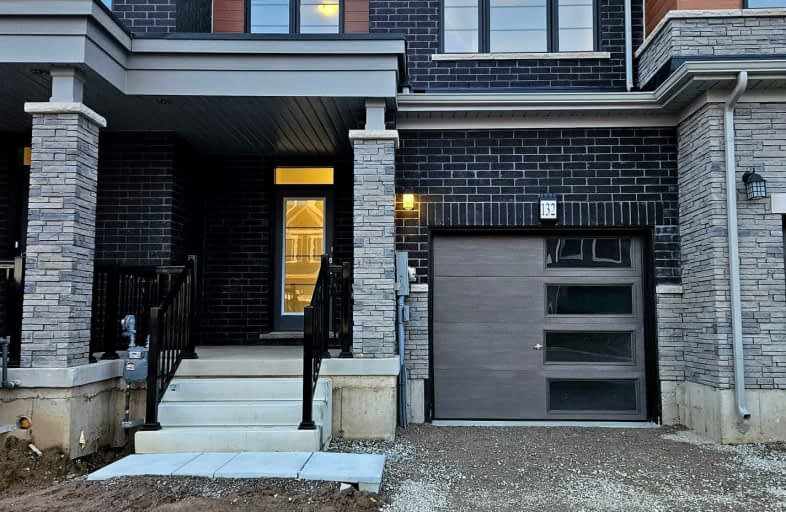Car-Dependent
- Almost all errands require a car.
Somewhat Bikeable
- Most errands require a car.

St. Patrick's School
Elementary: CatholicOneida Central Public School
Elementary: PublicCaledonia Centennial Public School
Elementary: PublicNotre Dame Catholic Elementary School
Elementary: CatholicMount Hope Public School
Elementary: PublicRiver Heights School
Elementary: PublicCayuga Secondary School
Secondary: PublicMcKinnon Park Secondary School
Secondary: PublicBishop Tonnos Catholic Secondary School
Secondary: CatholicAncaster High School
Secondary: PublicSt. Jean de Brebeuf Catholic Secondary School
Secondary: CatholicSt. Thomas More Catholic Secondary School
Secondary: Catholic-
Ancaster Dog Park
Caledonia ON 3.39km -
Binbrook Conservation Area
4110 Harrison Rd, Binbrook ON L0R 1C0 9.67km -
The Birley Gates Camping
142 W River Rd, Paris ON N3L 3E2 10.96km
-
President's Choice Financial ATM
322 Argyle St S, Caledonia ON N3W 1K8 3.21km -
TD Canada Trust ATM
3030 Hwy 56, Binbrook ON L0R 1C0 11.46km -
Meridian Credit Union ATM
2537 Hamilton Regional Rd 56, Binbrook ON L0R 1C0 11.85km











