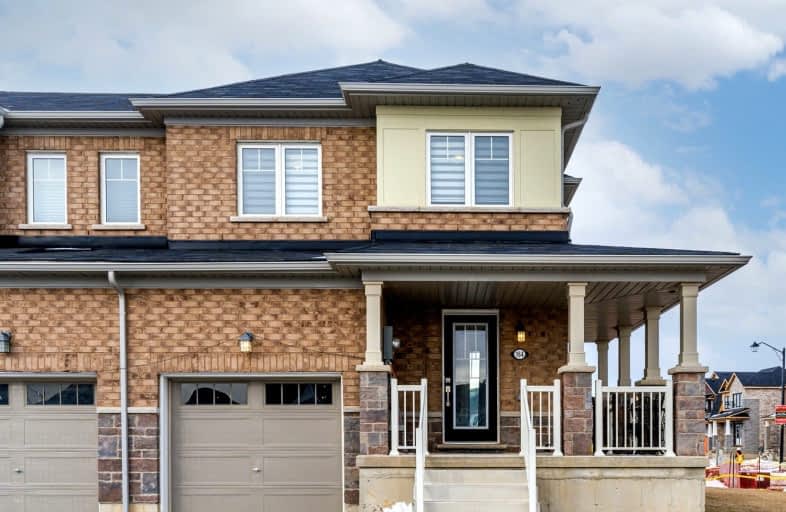Car-Dependent
- Almost all errands require a car.
Somewhat Bikeable
- Almost all errands require a car.

St. Patrick's School
Elementary: CatholicOneida Central Public School
Elementary: PublicCaledonia Centennial Public School
Elementary: PublicNotre Dame Catholic Elementary School
Elementary: CatholicMount Hope Public School
Elementary: PublicRiver Heights School
Elementary: PublicCayuga Secondary School
Secondary: PublicMcKinnon Park Secondary School
Secondary: PublicBishop Tonnos Catholic Secondary School
Secondary: CatholicWestmount Secondary School
Secondary: PublicSt. Jean de Brebeuf Catholic Secondary School
Secondary: CatholicSt. Thomas More Catholic Secondary School
Secondary: Catholic-
Williamson Woods Park
306 Orkney St W, Caledonia ON 2.37km -
Ancaster Dog Park
Caledonia ON 2.92km -
Binbrook Conservation Area
ON 8.72km
-
President's Choice Financial ATM
322 Argyle St S, Caledonia ON N3W 1K8 2.47km -
TD Canada Trust ATM
3030 Hwy 56, Binbrook ON L0R 1C0 11.69km -
Meridian Credit Union ATM
2537 Hamilton Regional Rd 56, Binbrook ON L0R 1C0 12.12km
- 3 bath
- 3 bed
- 1100 sqft
16 Granville Crescent North, Haldimand, Ontario • N3W 0J5 • Haldimand











