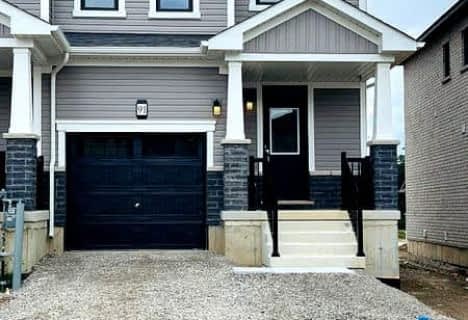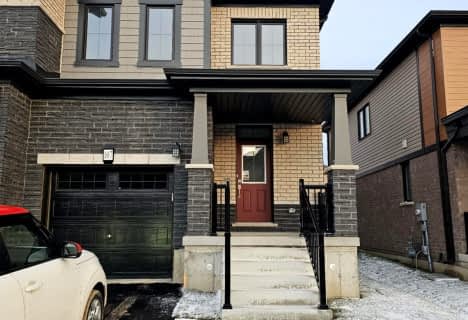Car-Dependent
- Almost all errands require a car.
Somewhat Bikeable
- Most errands require a car.

St. Patrick's School
Elementary: CatholicOneida Central Public School
Elementary: PublicCaledonia Centennial Public School
Elementary: PublicNotre Dame Catholic Elementary School
Elementary: CatholicMount Hope Public School
Elementary: PublicRiver Heights School
Elementary: PublicCayuga Secondary School
Secondary: PublicMcKinnon Park Secondary School
Secondary: PublicBishop Tonnos Catholic Secondary School
Secondary: CatholicAncaster High School
Secondary: PublicSt. Jean de Brebeuf Catholic Secondary School
Secondary: CatholicSt. Thomas More Catholic Secondary School
Secondary: Catholic-
York Park
Ontario 8.28km -
Binbrook Fair
10.69km -
Homebrook Park
Homebrook Dr, Hamilton ON L0R 1W0 12.21km
-
Scotiabank
11 Argyle St N, Caledonia ON N3W 1B6 1.86km -
President's Choice Financial ATM
322 Argyle St S, Caledonia ON N3W 1K8 3.21km -
Scotiabank
1550 Upper James St (Rymal Rd. W.), Hamilton ON L9B 2L6 13.46km







