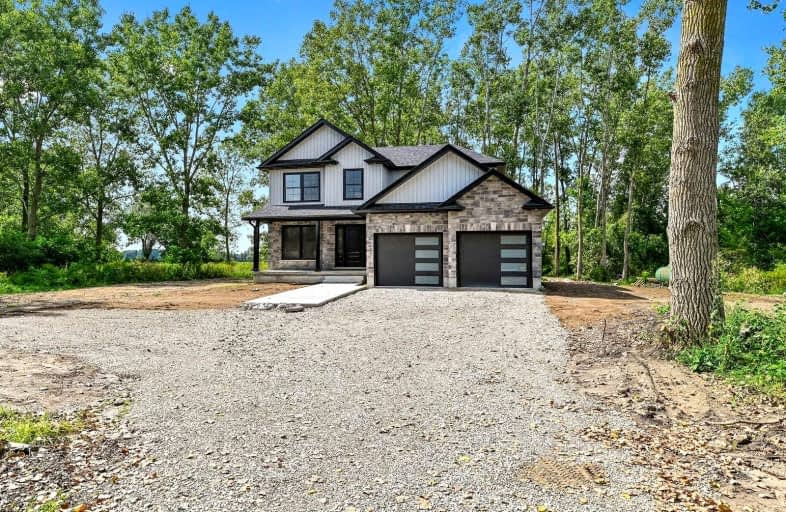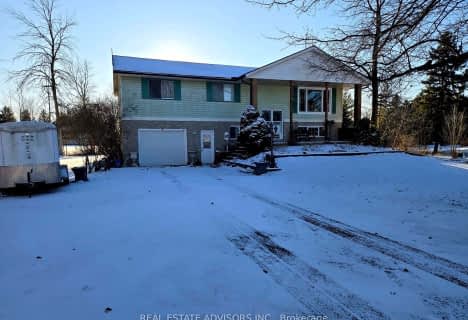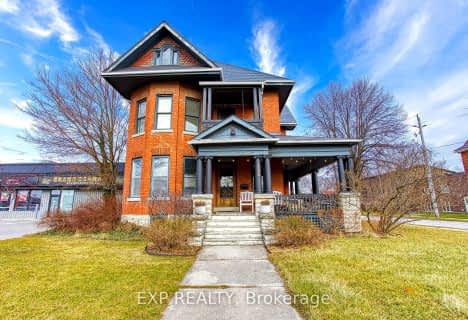
Grandview Central Public School
Elementary: Public
4.49 km
Winger Public School
Elementary: Public
11.90 km
Gainsborough Central Public School
Elementary: Public
15.48 km
St. Michael's School
Elementary: Catholic
3.34 km
Fairview Avenue Public School
Elementary: Public
2.98 km
Thompson Creek Elementary School
Elementary: Public
4.03 km
South Lincoln High School
Secondary: Public
20.08 km
Dunnville Secondary School
Secondary: Public
3.99 km
Cayuga Secondary School
Secondary: Public
23.52 km
Beamsville District Secondary School
Secondary: Public
29.30 km
Grimsby Secondary School
Secondary: Public
30.98 km
Blessed Trinity Catholic Secondary School
Secondary: Catholic
31.29 km





