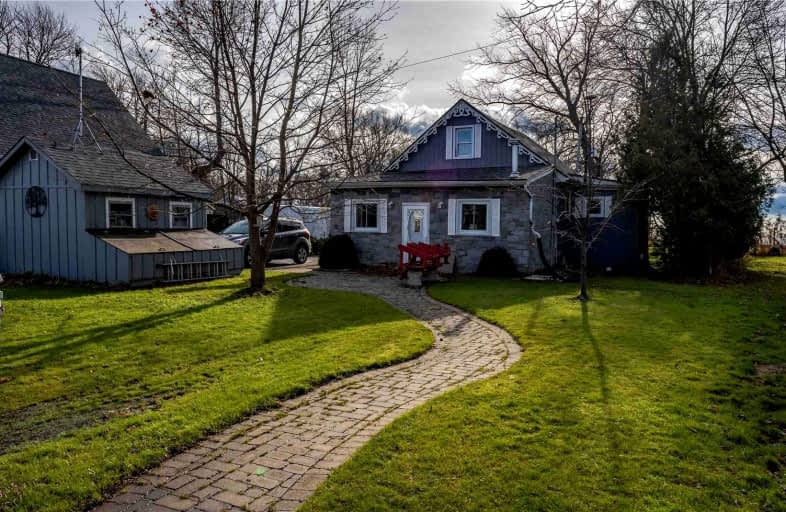
St. Stephen's School
Elementary: Catholic
13.96 km
Grandview Central Public School
Elementary: Public
19.29 km
Seneca Central Public School
Elementary: Public
24.00 km
Rainham Central School
Elementary: Public
7.84 km
Oneida Central Public School
Elementary: Public
22.43 km
J L Mitchener Public School
Elementary: Public
13.46 km
Dunnville Secondary School
Secondary: Public
19.74 km
Hagersville Secondary School
Secondary: Public
22.22 km
Cayuga Secondary School
Secondary: Public
15.57 km
McKinnon Park Secondary School
Secondary: Public
28.18 km
Saltfleet High School
Secondary: Public
40.36 km
Bishop Ryan Catholic Secondary School
Secondary: Catholic
39.89 km




