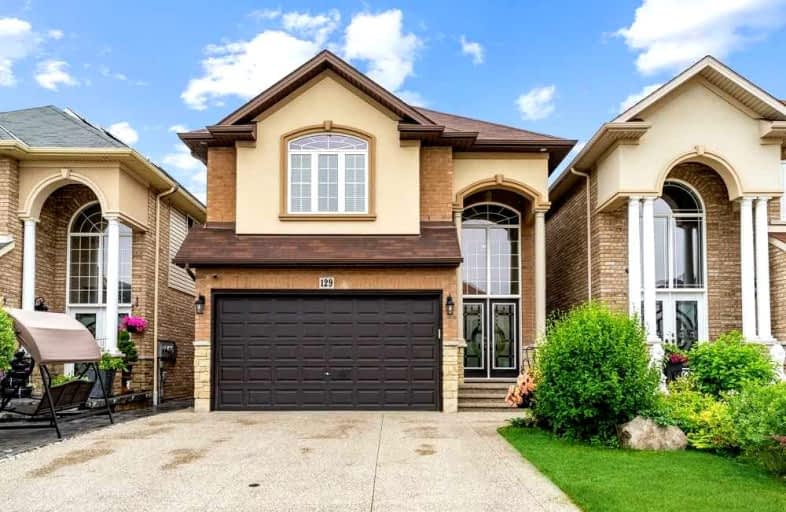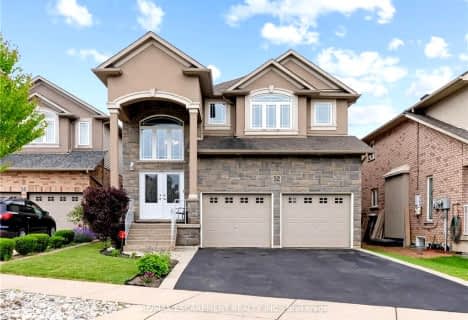
Westview Middle School
Elementary: Public
1.24 km
James MacDonald Public School
Elementary: Public
1.08 km
Ridgemount Junior Public School
Elementary: Public
0.89 km
Pauline Johnson Public School
Elementary: Public
1.13 km
St. Michael Catholic Elementary School
Elementary: Catholic
1.07 km
Annunciation of Our Lord Catholic Elementary School
Elementary: Catholic
1.21 km
Turning Point School
Secondary: Public
4.20 km
St. Charles Catholic Adult Secondary School
Secondary: Catholic
2.46 km
Sir Allan MacNab Secondary School
Secondary: Public
3.52 km
Westmount Secondary School
Secondary: Public
1.44 km
St. Jean de Brebeuf Catholic Secondary School
Secondary: Catholic
2.38 km
St. Thomas More Catholic Secondary School
Secondary: Catholic
2.94 km














