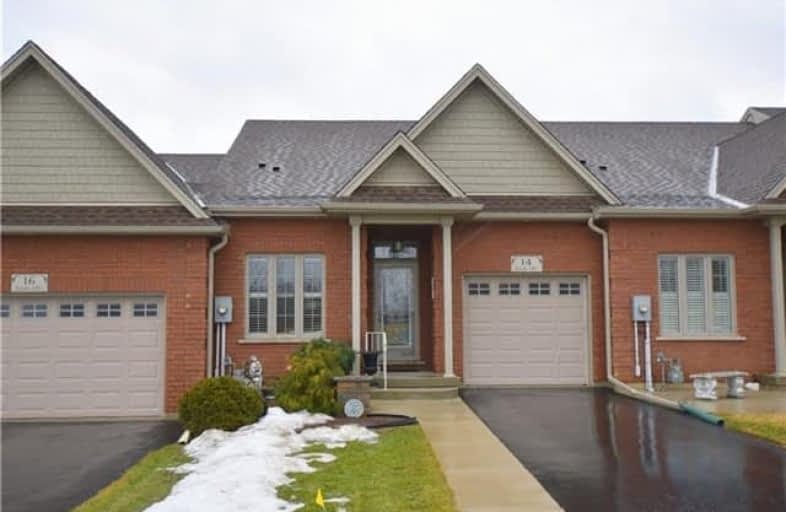Sold on Mar 21, 2018
Note: Property is not currently for sale or for rent.

-
Type: Att/Row/Twnhouse
-
Style: Bungalow
-
Size: 1100 sqft
-
Lot Size: 25.89 x 163.14 Feet
-
Age: 6-15 years
-
Taxes: $3,922 per year
-
Days on Site: 27 Days
-
Added: Sep 07, 2019 (3 weeks on market)
-
Updated:
-
Last Checked: 3 months ago
-
MLS®#: X4050230
-
Listed By: Re/max escarpment realty inc., brokerage
Very Well Kept 2+1 Bd, 2.5 Bth Bungalow Freehold Townhome In The Town Of Caledonia Feat. 9' Ceilings On Main Flr & Crown Moulding In Hallway, Kitch & Lr/Dr. Open Concept Kitch W/Breakfast Bar & Ceramic Flrg Overlooks Lr/Dr W/Corner Gas Fireplace, Hrdwd Flrg & Sliding Dr To Upper Lvl Deck. Mbd W/4Pc Ensuite & Walk-In Closet. Bright & Spacious Lower Lvl Feat. 3rd Bdrm, 3Pc Bth & Lrg Rec Rm W/Walk-Out To Rear Patio W/Decorative Concrete Pad.
Extras
Professionally Landscaped Yard. Just Move In! Inclusions: Fridge, Stove, Range Hood Microwave, Dishwasher, Washer, Dryer Rental Equip: Hot Water Heater. Restrictions: Easement
Property Details
Facts for 14 Isaac Court, Haldimand
Status
Days on Market: 27
Last Status: Sold
Sold Date: Mar 21, 2018
Closed Date: Jun 15, 2018
Expiry Date: Jun 29, 2018
Sold Price: $439,000
Unavailable Date: Mar 21, 2018
Input Date: Feb 24, 2018
Property
Status: Sale
Property Type: Att/Row/Twnhouse
Style: Bungalow
Size (sq ft): 1100
Age: 6-15
Area: Haldimand
Community: Haldimand
Availability Date: 30-59 Days
Inside
Bedrooms: 2
Bedrooms Plus: 1
Bathrooms: 3
Kitchens: 1
Rooms: 4
Den/Family Room: No
Air Conditioning: Central Air
Fireplace: Yes
Laundry Level: Main
Washrooms: 3
Building
Basement: Full
Basement 2: Part Fin
Heat Type: Forced Air
Heat Source: Gas
Exterior: Alum Siding
Exterior: Brick
UFFI: No
Water Supply: Municipal
Special Designation: Unknown
Other Structures: Garden Shed
Parking
Driveway: Private
Garage Spaces: 1
Garage Type: Attached
Covered Parking Spaces: 3
Total Parking Spaces: 4
Fees
Tax Year: 2017
Tax Legal Description: Pt Blk 2 Pl 18M28 Designated As Pt 5 & 23 **
Taxes: $3,922
Highlights
Feature: Cul De Sac
Feature: River/Stream
Feature: School
Land
Cross Street: Argyle & Stirling
Municipality District: Haldimand
Fronting On: East
Parcel Number: 381620106
Pool: None
Sewer: Sewers
Lot Depth: 163.14 Feet
Lot Frontage: 25.89 Feet
Lot Irregularities: 25.95 Ft X 163.14 Ft
Additional Media
- Virtual Tour: http://www.myvisuallistings.com/vtnb/255828
Rooms
Room details for 14 Isaac Court, Haldimand
| Type | Dimensions | Description |
|---|---|---|
| Kitchen Main | 3.81 x 3.71 | Crown Moulding, Breakfast Bar, Ceramic Floor |
| Living Main | 3.81 x 7.01 | Combined W/Dining, Gas Fireplace, Hardwood Floor |
| Master Main | 3.48 x 4.85 | 4 Pc Ensuite, W/I Closet |
| Br Main | 2.51 x 3.45 | |
| Laundry Main | - | |
| Rec Bsmt | 3.68 x 5.92 | W/O To Patio |
| 2nd Br Bsmt | 3.35 x 4.34 | |
| Other Bsmt | 3.68 x 6.25 | |
| Other Bsmt | - | |
| Cold/Cant Bsmt | - |
| XXXXXXXX | XXX XX, XXXX |
XXXX XXX XXXX |
$XXX,XXX |
| XXX XX, XXXX |
XXXXXX XXX XXXX |
$XXX,XXX |
| XXXXXXXX XXXX | XXX XX, XXXX | $439,000 XXX XXXX |
| XXXXXXXX XXXXXX | XXX XX, XXXX | $439,000 XXX XXXX |

St. Patrick's School
Elementary: CatholicOneida Central Public School
Elementary: PublicCaledonia Centennial Public School
Elementary: PublicNotre Dame Catholic Elementary School
Elementary: CatholicMount Hope Public School
Elementary: PublicRiver Heights School
Elementary: PublicHagersville Secondary School
Secondary: PublicCayuga Secondary School
Secondary: PublicMcKinnon Park Secondary School
Secondary: PublicBishop Tonnos Catholic Secondary School
Secondary: CatholicAncaster High School
Secondary: PublicSt. Thomas More Catholic Secondary School
Secondary: Catholic

