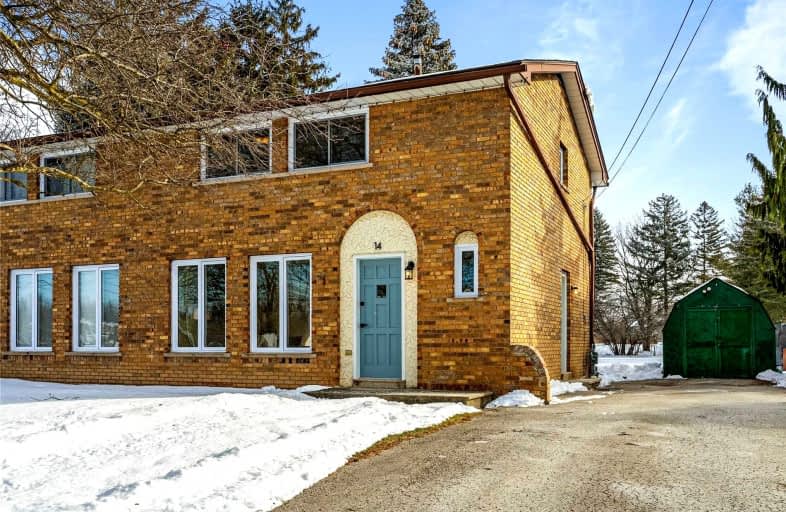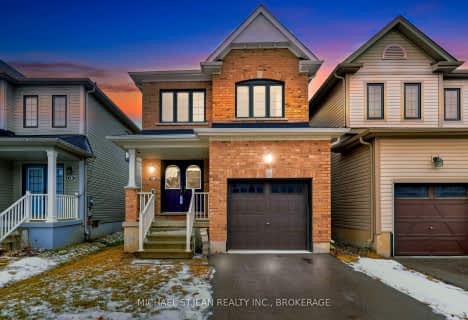
Video Tour

St. Patrick's School
Elementary: Catholic
0.83 km
Oneida Central Public School
Elementary: Public
6.96 km
Caledonia Centennial Public School
Elementary: Public
0.65 km
Notre Dame Catholic Elementary School
Elementary: Catholic
1.23 km
Mount Hope Public School
Elementary: Public
10.30 km
River Heights School
Elementary: Public
0.31 km
Hagersville Secondary School
Secondary: Public
14.57 km
Cayuga Secondary School
Secondary: Public
14.18 km
McKinnon Park Secondary School
Secondary: Public
0.83 km
Bishop Tonnos Catholic Secondary School
Secondary: Catholic
14.90 km
Ancaster High School
Secondary: Public
16.61 km
St. Thomas More Catholic Secondary School
Secondary: Catholic
16.12 km



