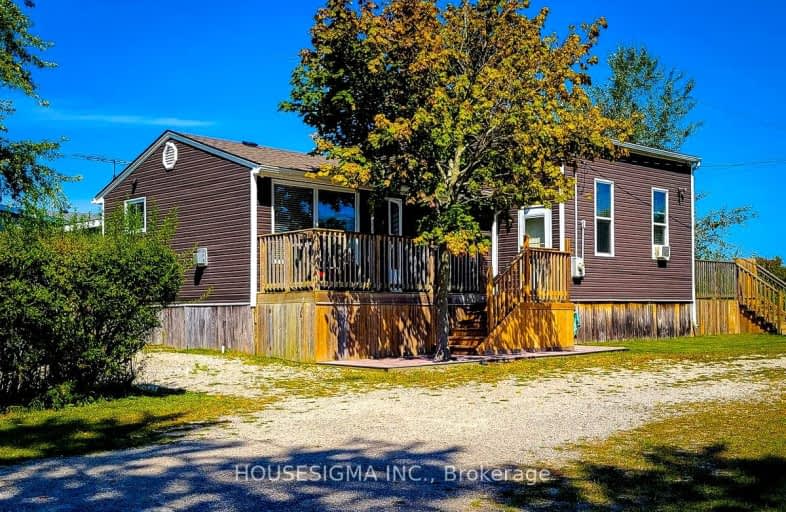
3D Walkthrough

St. Stephen's School
Elementary: Catholic
13.66 km
Seneca Central Public School
Elementary: Public
24.07 km
Rainham Central School
Elementary: Public
6.50 km
Oneida Central Public School
Elementary: Public
21.25 km
J L Mitchener Public School
Elementary: Public
13.25 km
Hagersville Elementary School
Elementary: Public
20.43 km
Dunnville Secondary School
Secondary: Public
21.91 km
Hagersville Secondary School
Secondary: Public
20.19 km
Cayuga Secondary School
Secondary: Public
15.21 km
McKinnon Park Secondary School
Secondary: Public
27.18 km
Saltfleet High School
Secondary: Public
40.46 km
Bishop Ryan Catholic Secondary School
Secondary: Catholic
39.80 km
-
Selkirk Provincial Park
151 Wheeler Rd, Selkirk ON N0A 1P0 4.8km -
Caledonia Fair Grounds
Caledonia ON 6.79km -
Haldimand Conversation Area
Haldimand ON 10.37km
-
CIBC
4 Main St E, Selkirk ON N0A 1P0 4.75km -
RBC Royal Bank
8 Erie Ave N (at Dufferin St), Fisherville ON N0A 1G0 6.68km -
Firstontario Credit Union
5 Talbot Cayuga E, Cayuga ON N0A 1E0 13.89km


