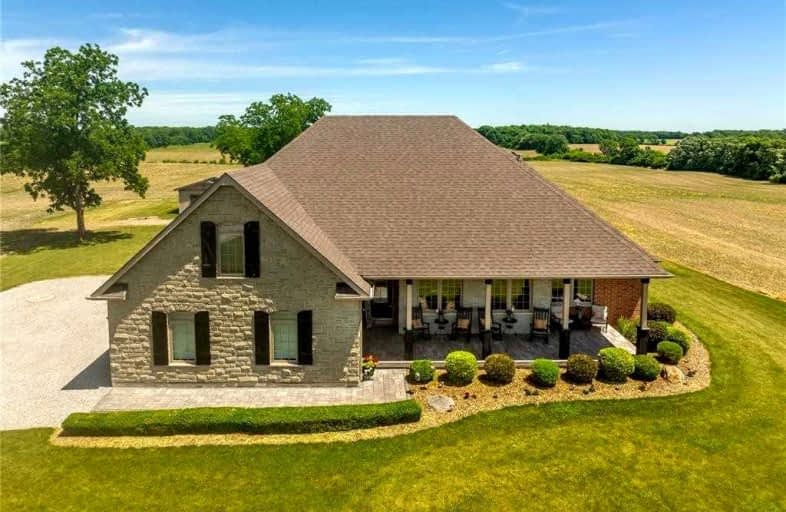
St. Patrick's School
Elementary: Catholic
3.14 km
Oneida Central Public School
Elementary: Public
4.36 km
Caledonia Centennial Public School
Elementary: Public
3.27 km
Notre Dame Catholic Elementary School
Elementary: Catholic
2.01 km
Mount Hope Public School
Elementary: Public
12.77 km
River Heights School
Elementary: Public
2.61 km
Hagersville Secondary School
Secondary: Public
12.68 km
Cayuga Secondary School
Secondary: Public
11.72 km
McKinnon Park Secondary School
Secondary: Public
1.84 km
Bishop Tonnos Catholic Secondary School
Secondary: Catholic
17.57 km
St. Jean de Brebeuf Catholic Secondary School
Secondary: Catholic
18.48 km
St. Thomas More Catholic Secondary School
Secondary: Catholic
18.63 km





