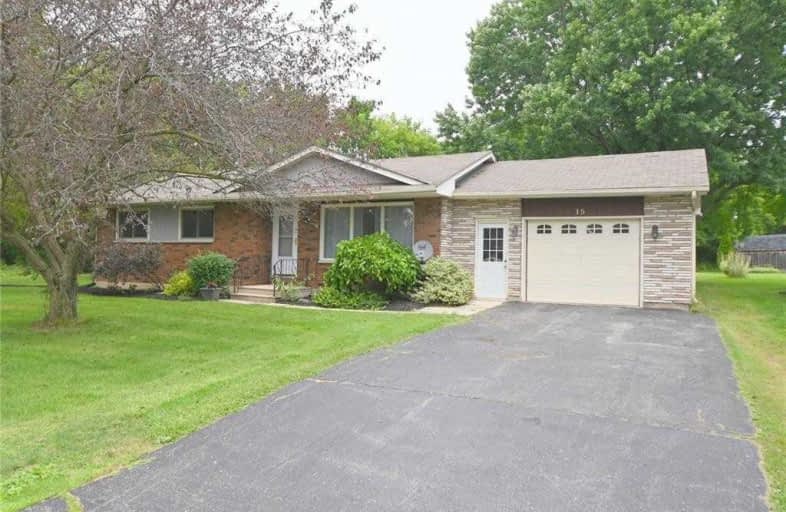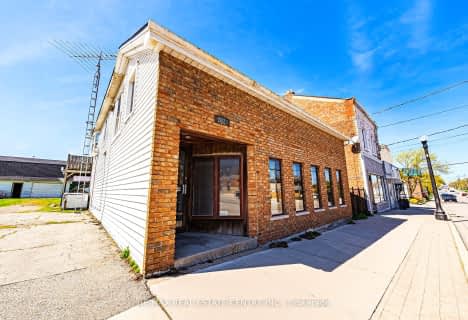Sold on Nov 20, 2019
Note: Property is not currently for sale or for rent.

-
Type: Detached
-
Style: Bungalow
-
Lot Size: 0.29 x 0 Acres
-
Age: No Data
-
Taxes: $2,725 per year
-
Days on Site: 19 Days
-
Added: Nov 21, 2019 (2 weeks on market)
-
Updated:
-
Last Checked: 2 months ago
-
MLS®#: X4623442
-
Listed By: Re/max escarpment realty inc., brokerage
Incredibly Updated, Beautifully Presented 3 Bed Jarvis Bungalow. Flowing Interior Layout Has Been Extensively Upgraded W/ Gorgeous Finishes Highlighted By Custom Kitchen Cabinetry W/ Subway Tile Backsplash, Luxury Vinyl Flooring, Refinished Hardwood Floors Throughout Majority Of The Mf, New 4 Pc Bath Complete W/ Tile Shower, & Custom Vanity W/ Granite Counter. Partially Finished Basement Is Awaiting Your Personal Design To Add To The Overall Living Space.
Extras
Inclusions: Window Coverings & Hardware, Ceiling Fans, Bathroom Mirrors, All Attached Light Fixtures
Property Details
Facts for 15 Elizabeth Street, Haldimand
Status
Days on Market: 19
Last Status: Sold
Sold Date: Nov 20, 2019
Closed Date: Jan 03, 2020
Expiry Date: Jan 31, 2020
Sold Price: $415,000
Unavailable Date: Nov 20, 2019
Input Date: Nov 01, 2019
Property
Status: Sale
Property Type: Detached
Style: Bungalow
Area: Haldimand
Community: Haldimand
Availability Date: Flex
Inside
Bedrooms: 3
Bathrooms: 1
Kitchens: 1
Rooms: 5
Den/Family Room: Yes
Air Conditioning: Central Air
Fireplace: No
Washrooms: 1
Building
Basement: Full
Basement 2: Part Fin
Heat Type: Forced Air
Heat Source: Gas
Exterior: Alum Siding
Exterior: Brick
Water Supply: Municipal
Special Designation: Unknown
Parking
Driveway: Pvt Double
Garage Spaces: 1
Garage Type: Attached
Covered Parking Spaces: 4
Total Parking Spaces: 5
Fees
Tax Year: 2019
Tax Legal Description: Pt Lt 69-70 Blk F Pl 1506; Pt Railway St Pl *Cont
Taxes: $2,725
Land
Cross Street: Mary St
Municipality District: Haldimand
Fronting On: North
Pool: None
Sewer: Sewers
Lot Frontage: 0.29 Acres
Acres: < .50
Rooms
Room details for 15 Elizabeth Street, Haldimand
| Type | Dimensions | Description |
|---|---|---|
| Living Main | 4.29 x 3.35 | |
| Foyer Main | 3.25 x 1.30 | |
| Kitchen Main | 5.66 x 2.90 | |
| Bathroom Main | 2.08 x 2.41 | 3 Pc Bath |
| Br Main | 4.11 x 2.44 | |
| Master Main | 2.90 x 3.68 | |
| Br Main | 3.58 x 3.17 | |
| Laundry Bsmt | 2.82 x 2.87 | |
| Utility Bsmt | 2.92 x 2.84 | |
| Other Bsmt | 8.46 x 4.95 | |
| Other Bsmt | 3.23 x 3.17 |
| XXXXXXXX | XXX XX, XXXX |
XXXX XXX XXXX |
$XXX,XXX |
| XXX XX, XXXX |
XXXXXX XXX XXXX |
$XXX,XXX |
| XXXXXXXX XXXX | XXX XX, XXXX | $415,000 XXX XXXX |
| XXXXXXXX XXXXXX | XXX XX, XXXX | $419,000 XXX XXXX |

St. Mary's School
Elementary: CatholicSt. Cecilia's School
Elementary: CatholicWalpole North Elementary School
Elementary: PublicHagersville Elementary School
Elementary: PublicJarvis Public School
Elementary: PublicLakewood Elementary School
Elementary: PublicWaterford District High School
Secondary: PublicHagersville Secondary School
Secondary: PublicCayuga Secondary School
Secondary: PublicSimcoe Composite School
Secondary: PublicMcKinnon Park Secondary School
Secondary: PublicHoly Trinity Catholic High School
Secondary: Catholic- 1 bath
- 3 bed
2025 Main Street North, Haldimand, Ontario • N0A 1J0 • Haldimand



